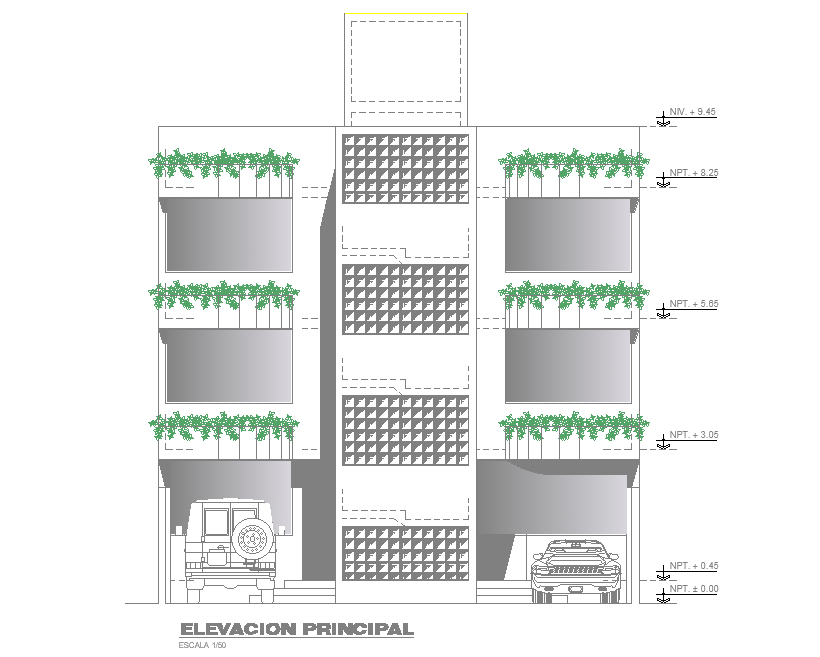200 Square Meter Apartment Building Front Elevation Design DWG File
Description
the residence apartment building front elevation design that shows G+2 storey floor level building model design which consist 1 BHK and 2 BHK house design and the length and breadth of the plan is 10m and 20m respectively. Thank you for downloading the AutoCAD file and other CAD program from our website.

