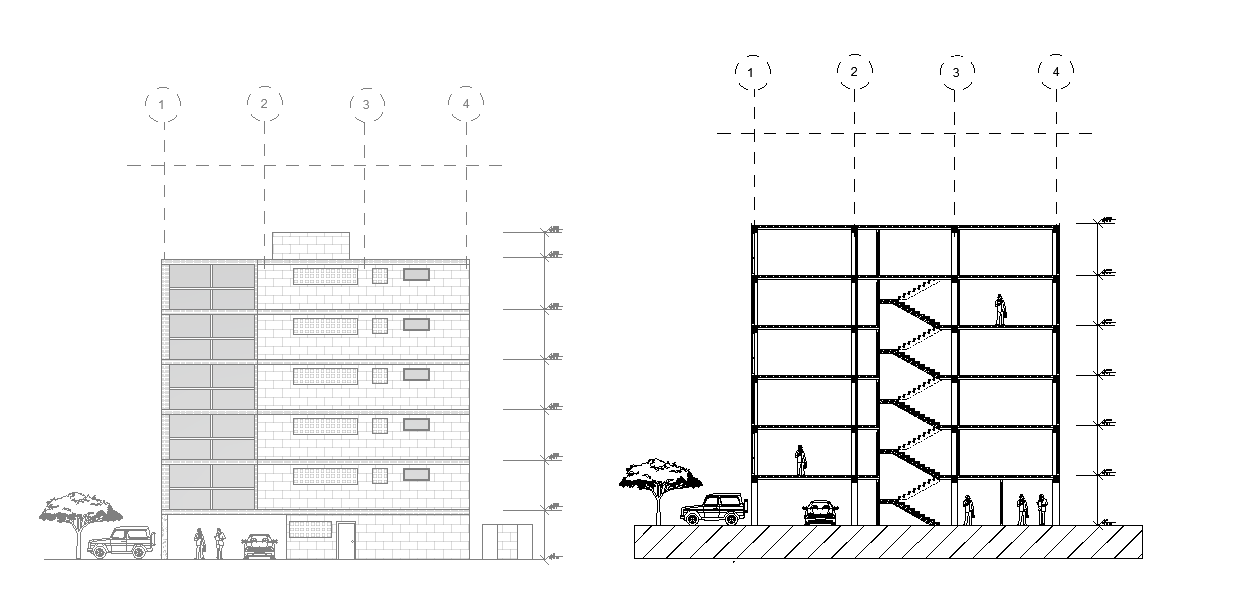The residence apartment building section detail stated in this CAD drawing. Download the AutoCAD file.
Description
The residence apartment building section detail stated in this CAD drawing. front elevation design that shows a 5storey floor level building model design which consists of 3 BHK and 4 BHK plan. the length and breadth of the plan are 20m and 9m respectively. Thank you for downloading the AutoCAD file and another CAD program from our website.r level building model design which consists of 3 BHK and 4 BHK plan. the length and breadth of the plan are 20m and 9m respectively. Thank you for downloading the AutoCAD file and another CAD program from our website.

