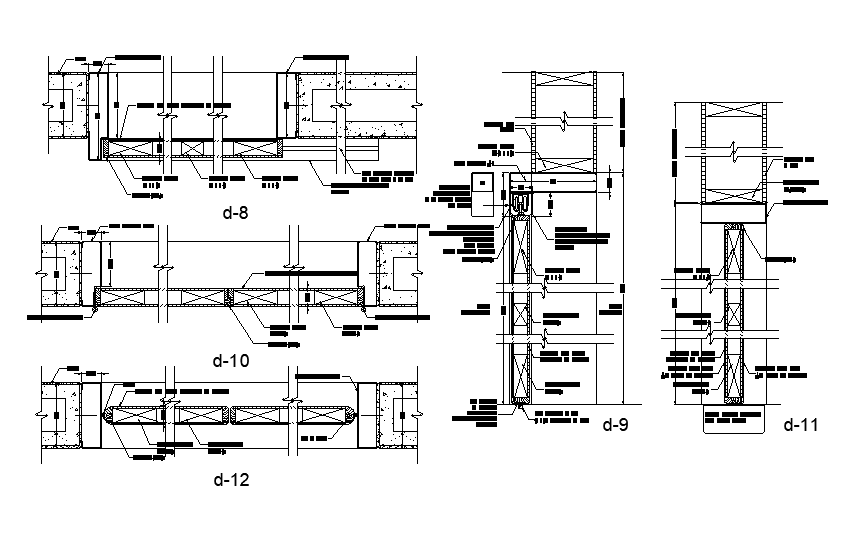
Door work is given in this Autocad drawing model. Door material details are given. Metal skirt welded to upper frame rounded at the ends, 4mm MDF sheet, Formica veneer, Recessed door closer for swing door, Metal rail embedded in the 9mmx15mm floor and other details are given. For more details download the 2D Autocad DWG drawing file. Thank you for downloading Autocad drawing files and other CAD program files from our website.