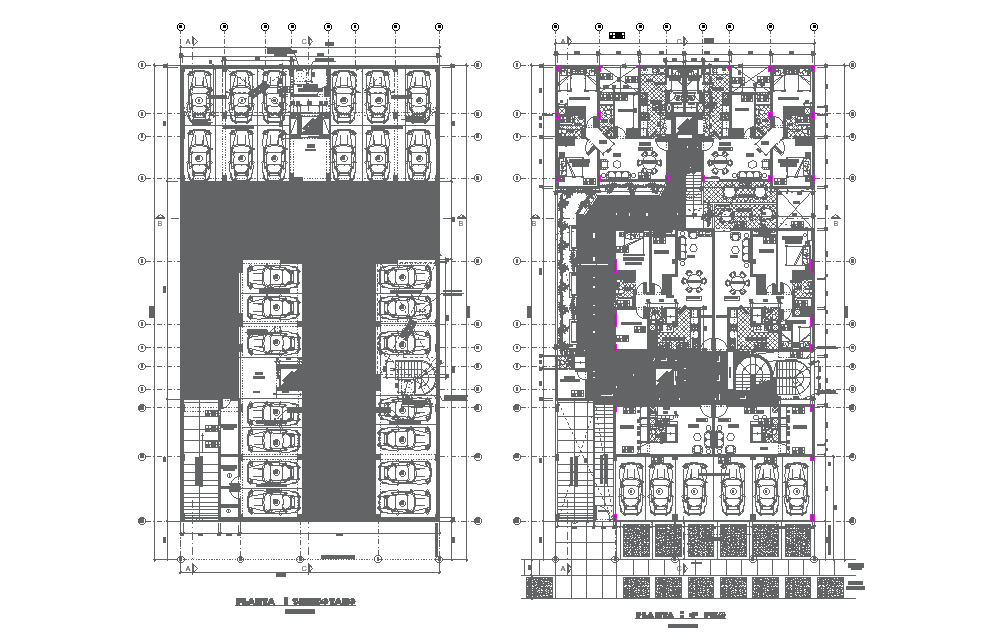Corporate floor plan detail drawing presented in this AutoCAD file. Download the AutoCAD file.
Description
Corporate floor plan detail drawing presented in this AutoCAD file. this file consists of Corporate Office Building Floor Layout Plan DWG File; the architecture corporate office building floor with furniture layout plan. download the AutoCAD file and get more detail in CAD drawing.

