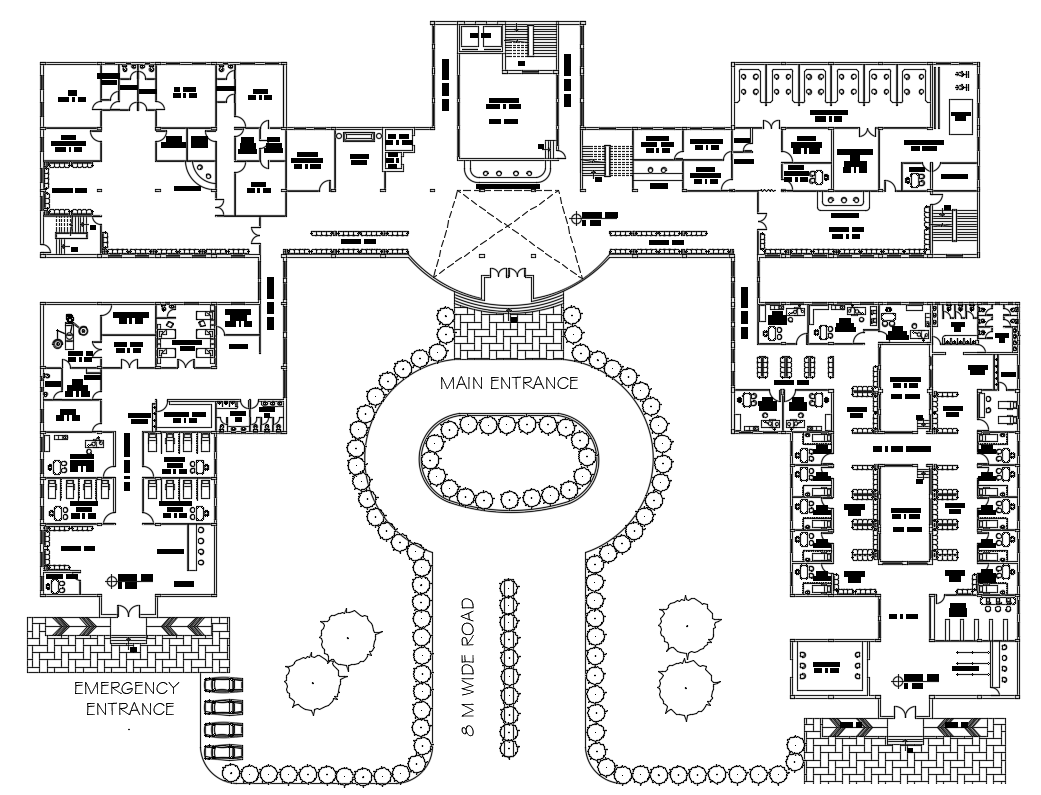
The hospital project AutoCAD drawing ground floor layout plan with furniture design restaurant, waiting area, reception area, operation theater, admit personal room, laboratory, medical store, dr cabin, main entrance gate and 8 meter wide entrance road. Thank you for downloading the AutoCAD file and other CAD program from our website.