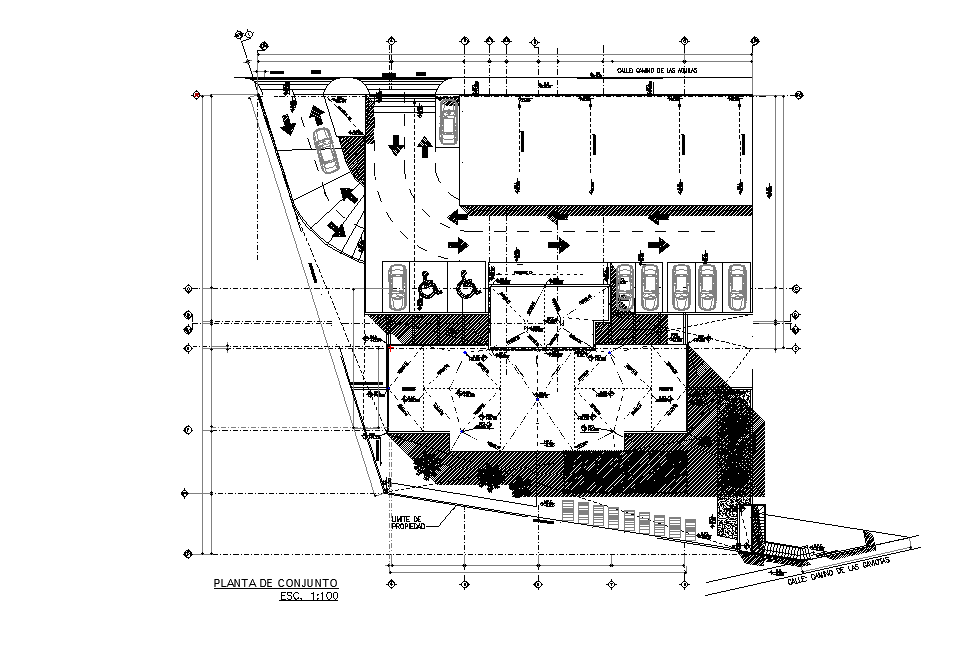
the commercial building ground floor CAD drawing that shows parking lot with entrance and exit ramp way, total build up area, swimming pool, center line plan and dimension detail. also has assembly plant layout drawing DWG file. Thank you for downloading the AutoCAD file and other CAD program from our website.