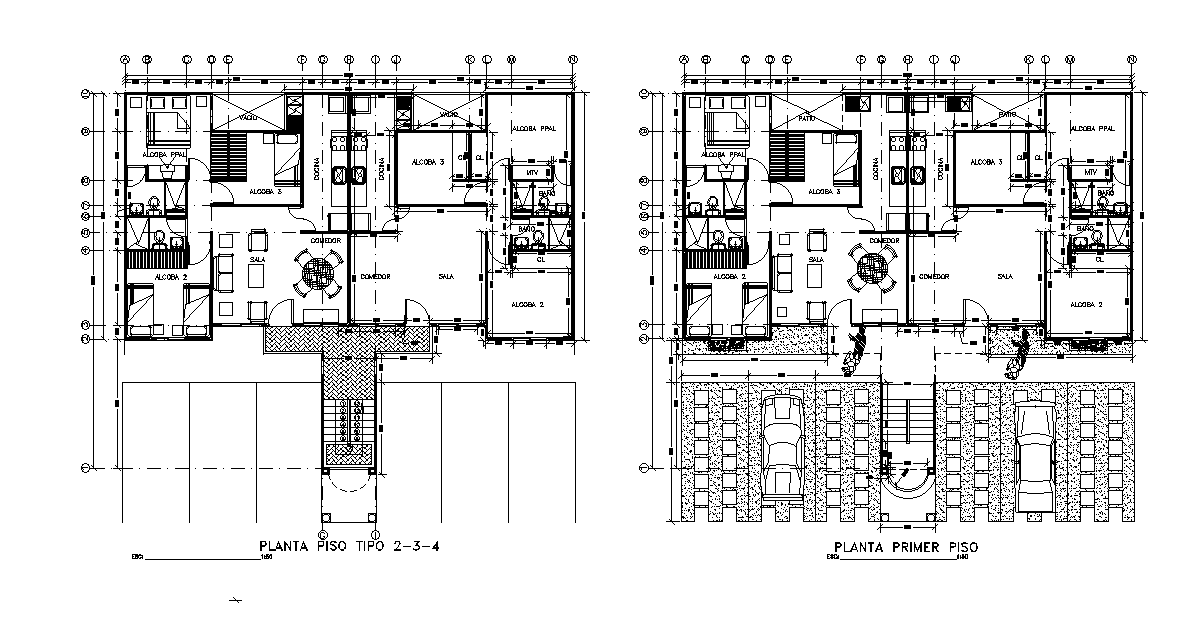8X16 Meter 3 BHK Apartment Layout Plan AutoCAD Drawing DWG File
Description
the architecture residence apartment furniture layout plan AutoCAD drawing that shows the length and breadth of the plan is 8m and 16m respectively. the floor plan has 3 BHK layout plan design with center line detail. Thank you for downloading the AutoCAD file and other CAD program from our website.

