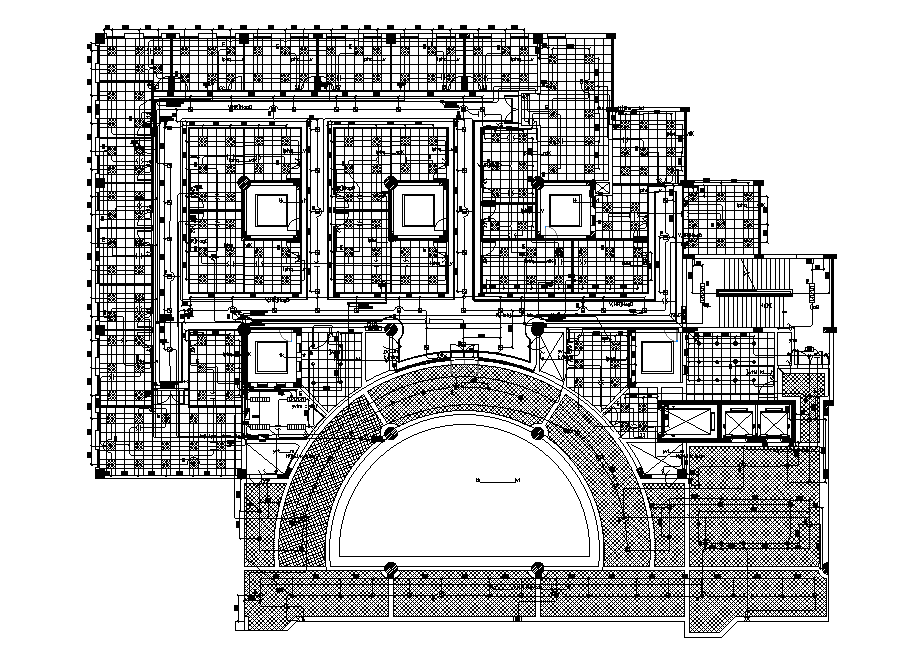
The hotel building ground floor electrical layout plan CAD drawing that shows main entrance way, 2 meter wide lobby, swimming pool, staircase, 2 lift facility and false ceiling lighting design. Thank you for downloading the 2D Autocad DWG drawing and other CAD program files from our website.