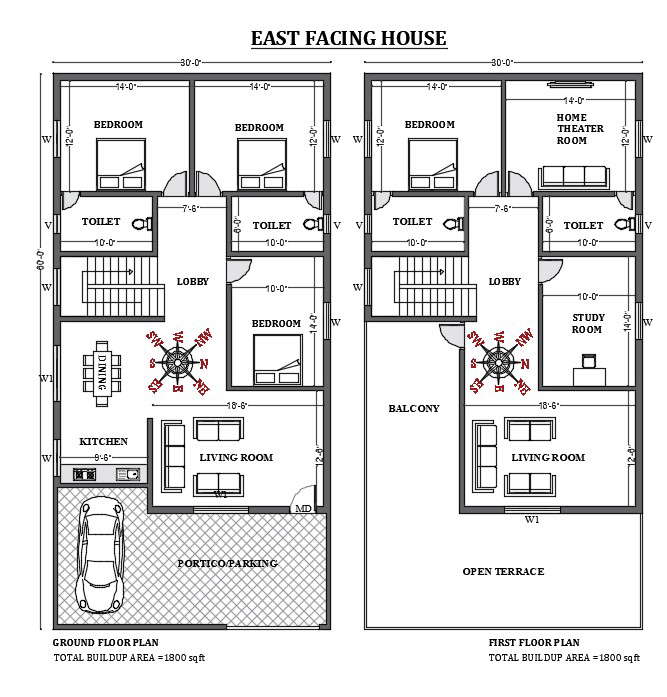
30’x60’ East facing house plan is given in this Autocad drawing file. The total built-up area of the plan is 1800sqft. In this ground floor portico, parking, master bedroom with attached toilet, living room, kitchen, dining room, kid's bedroom with attached toilet, and one-bedroom is available and in first-floor guest bedroom with attached toilet, home theater with attached toilet, study room, living room, and balcony is available.download this 2D Autocad drawing file.