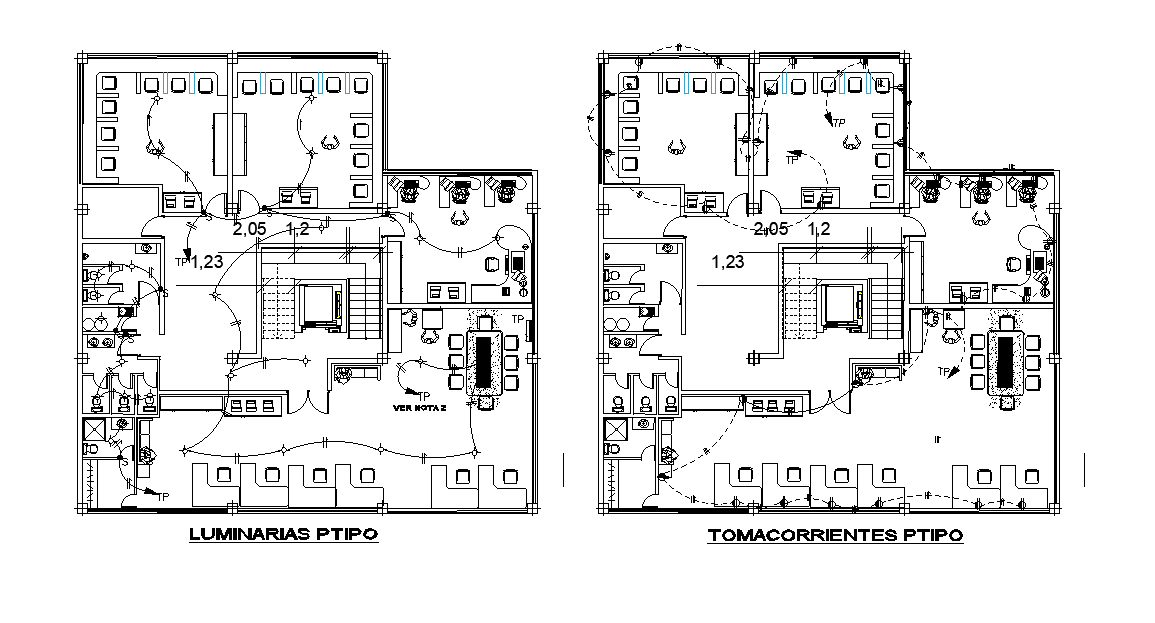Office Electrical Installations Layout Plan AutoCAD Drawing DWG File
Description
The architecture office electrical installation CAD drawing includes ground floor and first floor plan that shows wiring with false ceiling light design. the plan has meeting room, work desk, office cabin, reception area, and stair case. Thank you for downloading the AutoCAD file and other CAD program from our website.

