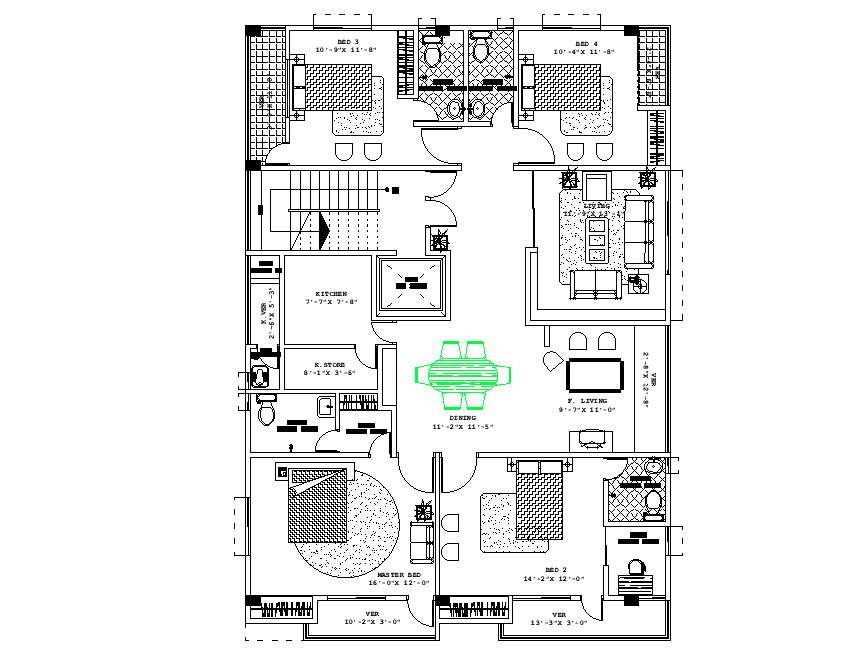1200 Square Feet House Ground Floor Plan With Furniture Drawing DWG File
Description
The architecture modern house ground floor plan CAD drawing shows 4 bedrooms, kitchen, dining area, drawing room living lounge, store rom, and all dimension detail. the total plot size of 1200 square feet. get more 4 BHK house project drawing DWG file. Thank you for downloading AutoCAD drawing DWG file from the our website.

