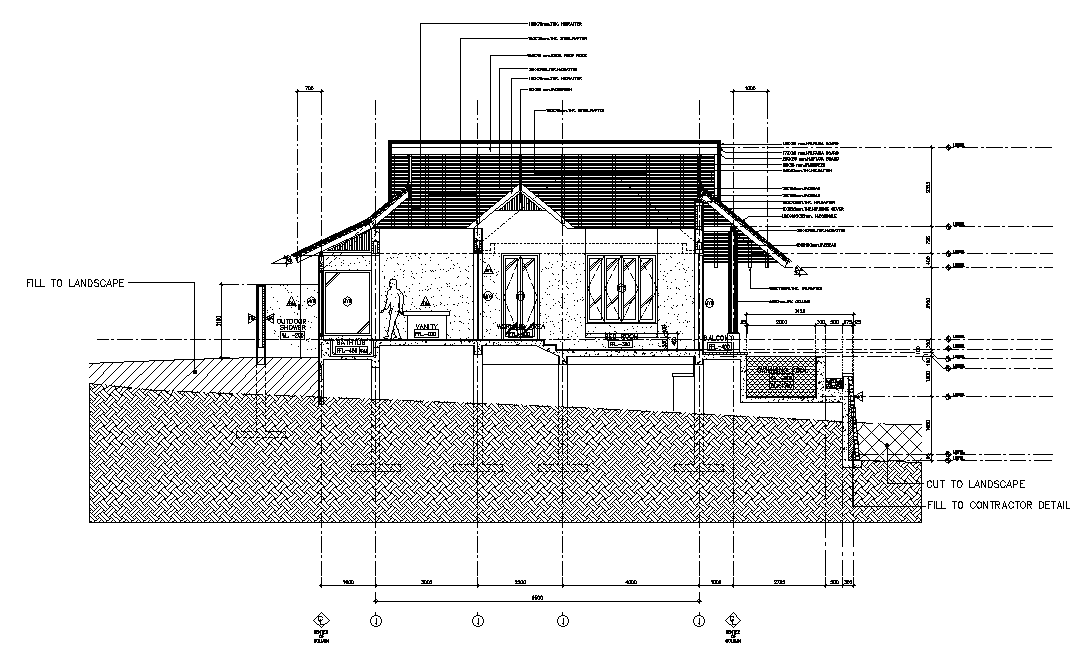
The residence house single story building section CAD drawing that shows RCC column footing foundation, wall section, door window marking, truss span roof 100X25mm THK ridge cover, swimming pool, 250mm THK column and fill to landscape detail. Thanks for downloading the file and another CAD program from the cadbull.com website.