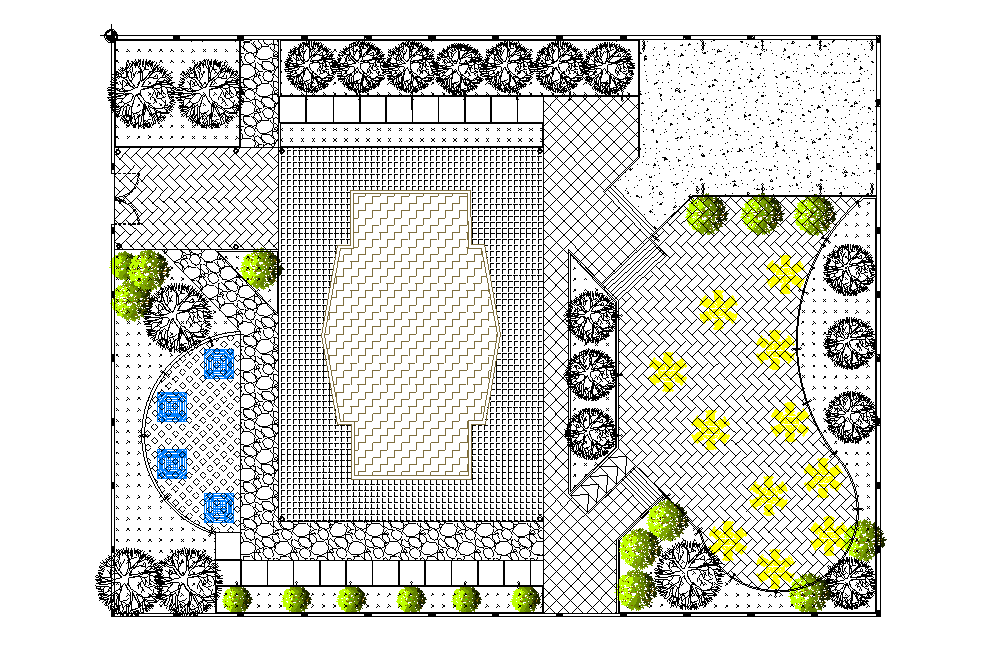
Flooring plan detail of park landscaping drawing provided in this AutoCAD file. this file consists of trees layout and several different floorings like sand flooring, brick flooring, and tile flooring in this file. this can be used by architects and engineers. Download this 2d AutoCAD drawing file.