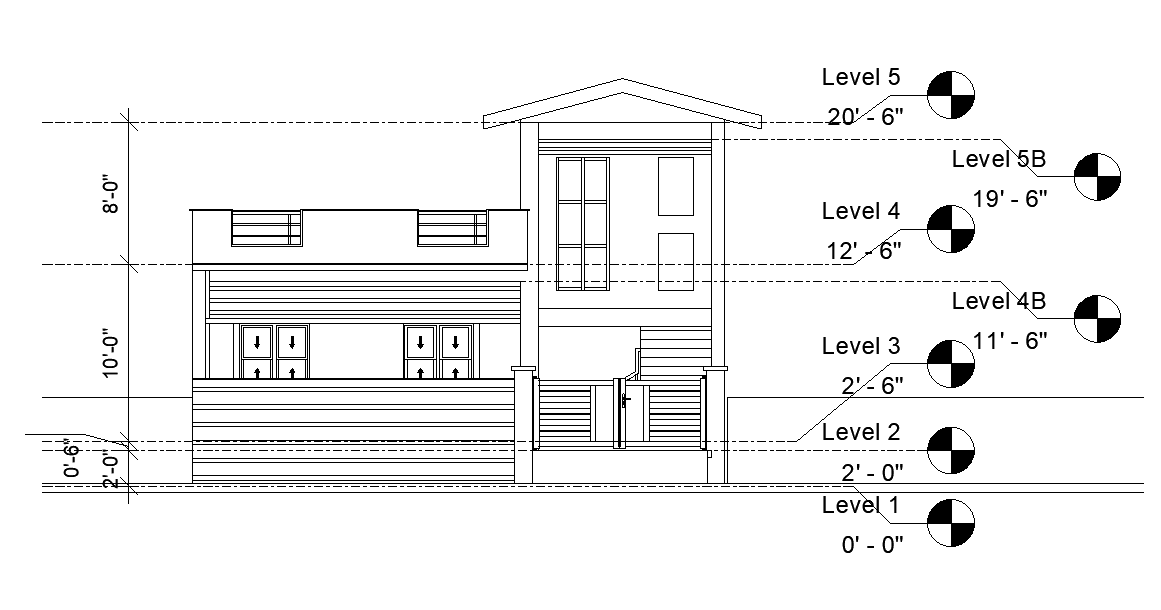
Right side elevation of the house plan is given in this 2D Autocad drawing file. Total height of the building is 20’. Ground level to terrace level height is 18’. Doors, windows, ventilation and entrance gate are available in this drawing model. Download the 2D Autocad drawing file.