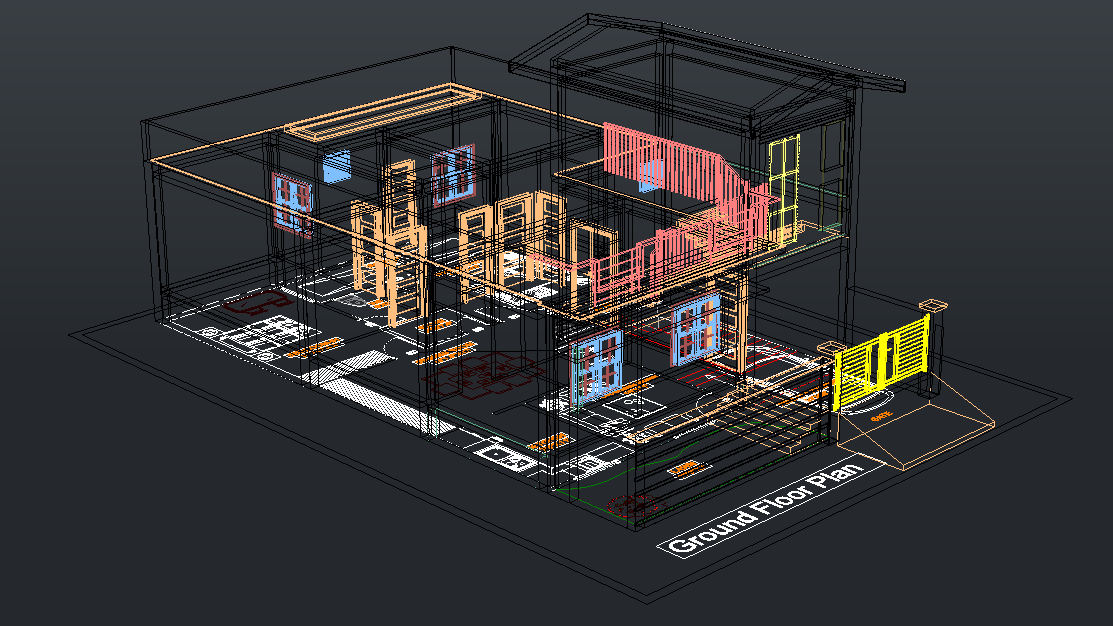
3D model of house plan is available in this Autocad drawing file. This is single floor house plan. Drawing room, kitchen, master bedroom with attached toilet, children’s bedroom, common toilet, porch & parking, lawn, and backyard is available in the ground floor plan. Download the 2D Autocad drawing file.