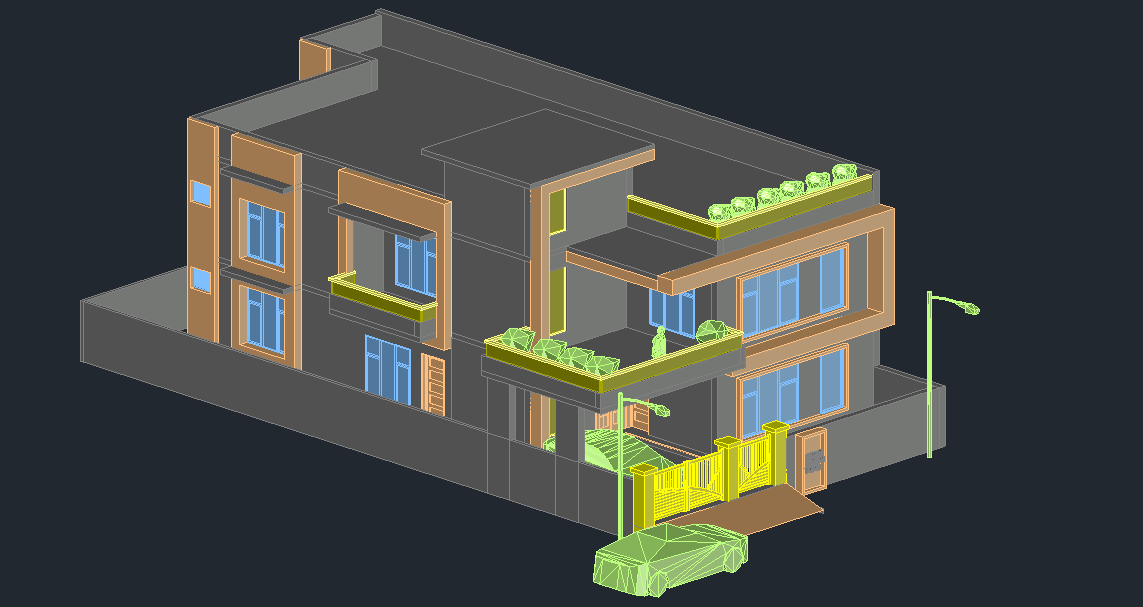
3D view of the 40’x75’ house plan is given in this Autocad drawing file. This is G+1 house plan. This is duplex house plan. The total built up area of the plan is 3000sqft. Car parking, street lamp, terrace level, water tank and other details are given. Download the 2D Autocad drawing file.