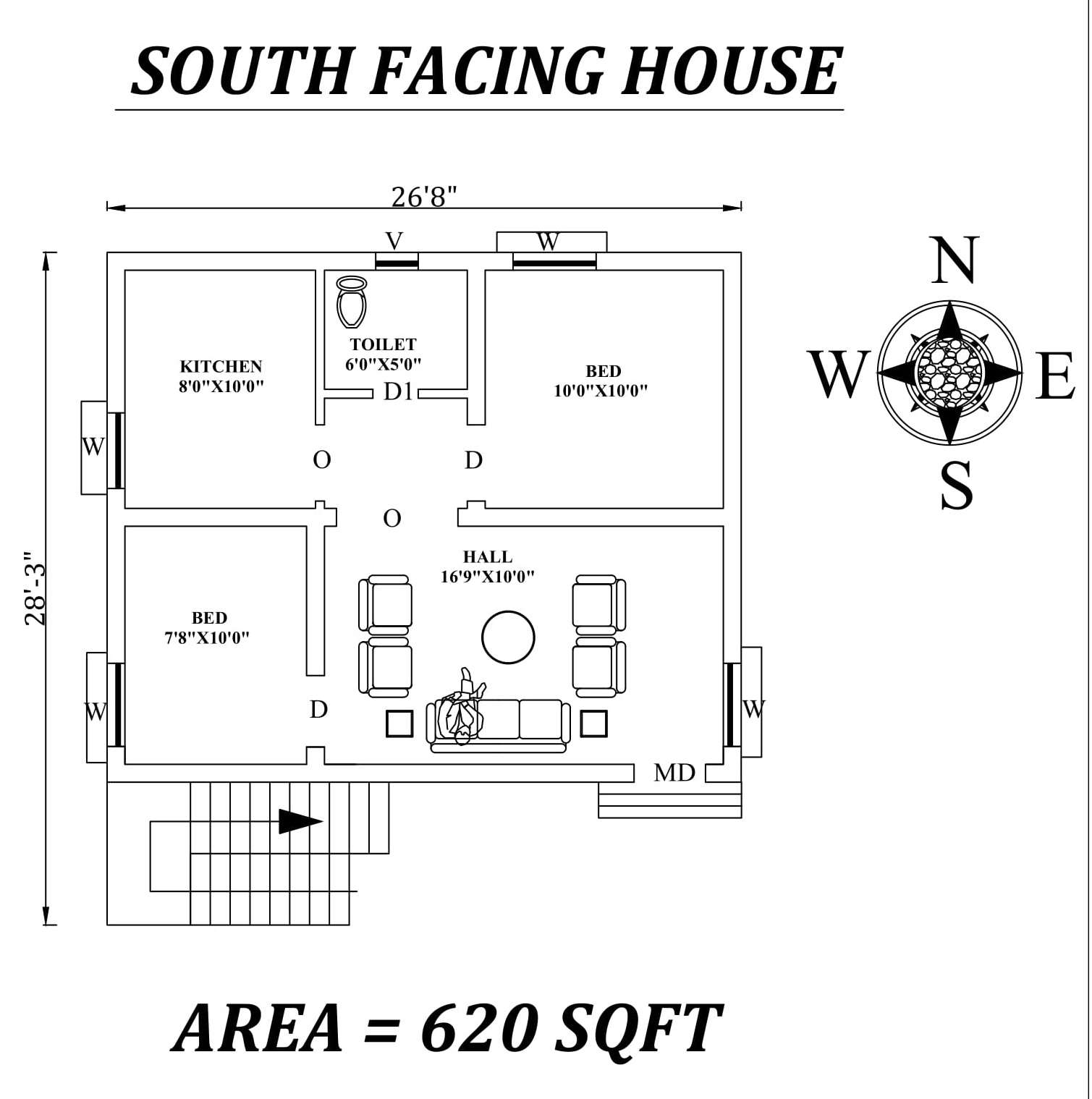
26'X28' South Facing home plan as per vastu shastra are available in this Autocad drawing. The total Buildup Area of the plan is 620SQFT. In this simple plan Kitchen, master bedroom, kid's bedroom, common toilet, living room, portico, are available. The staircase is placed outside of the house. Download the AutoCAD file.