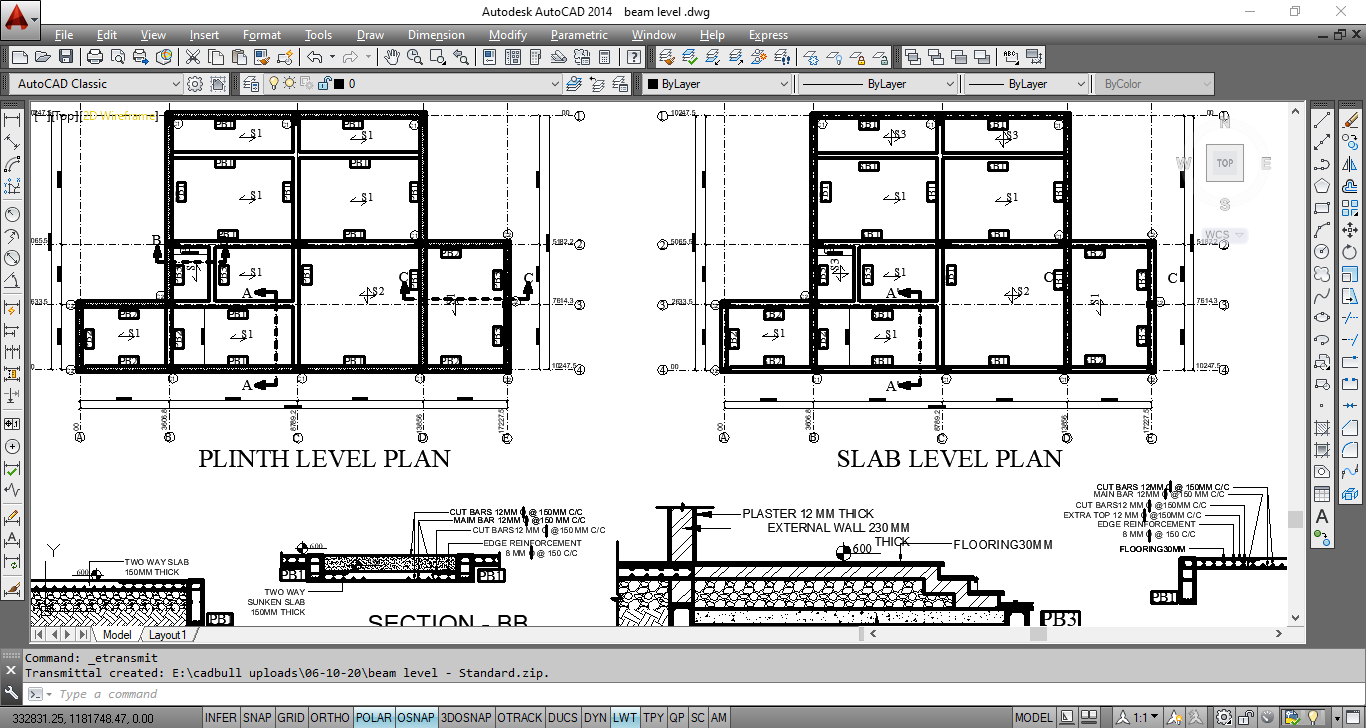House Beam Plan Drawing dwg file
Description
Beam plan of bungalows with structure detail dwg file this includes plinth beam level and first floor beam level plans with sectional structural details at verandah, balcony, sunken slab and cantilever slab.


