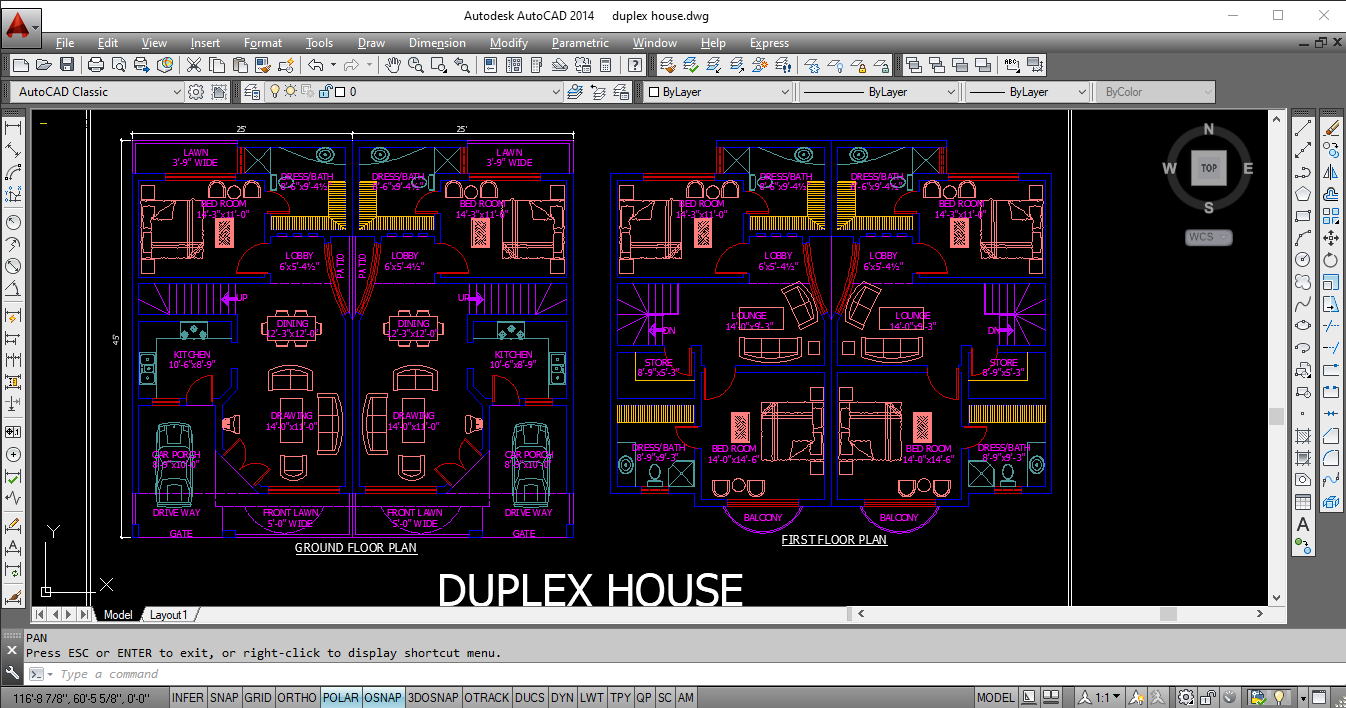Duplex house drawing dwg file
Description
Duplex house plan details are given in this 2D Auto cad DWG drawing file. This plan consists of furniture layout with master bedroom, general toilet, store room, car parking, living hall, kitchen, dining, bedroom, washing area and drawing room.


