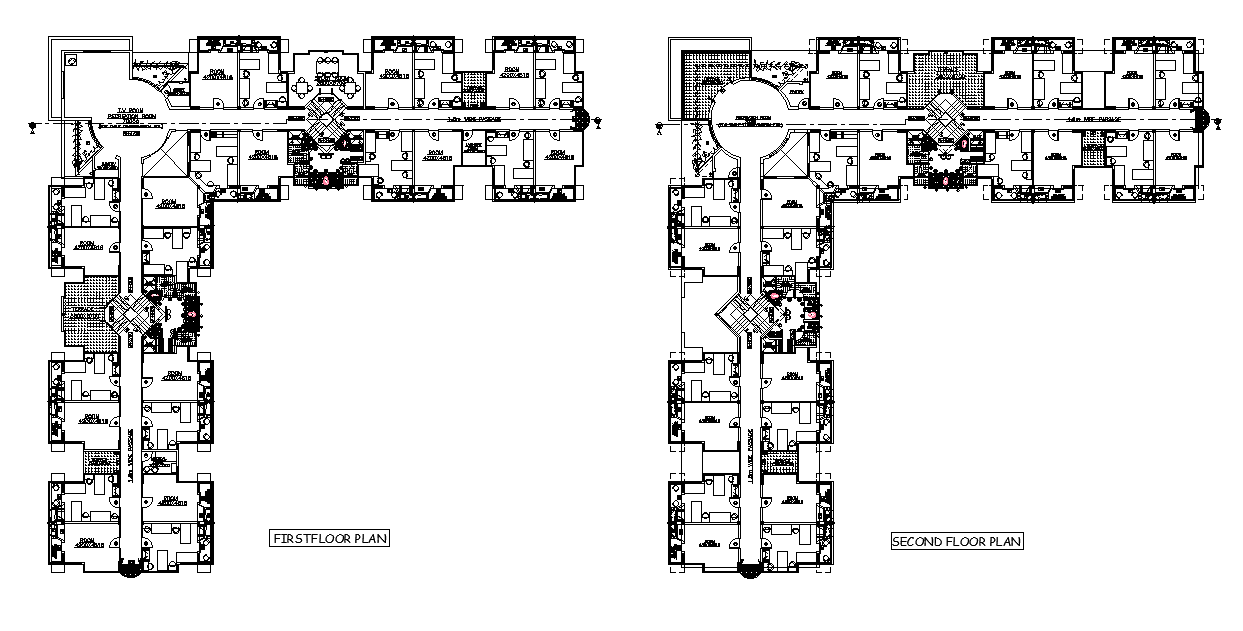
The hostel building first and second floor plan AutoCAD drawing that shows bedrooms for 3 student sharing room with all furniture detail. also has dining area, and reading library and reception area. Thank you for downloading the AutoCAD file and other CAD program from our website.