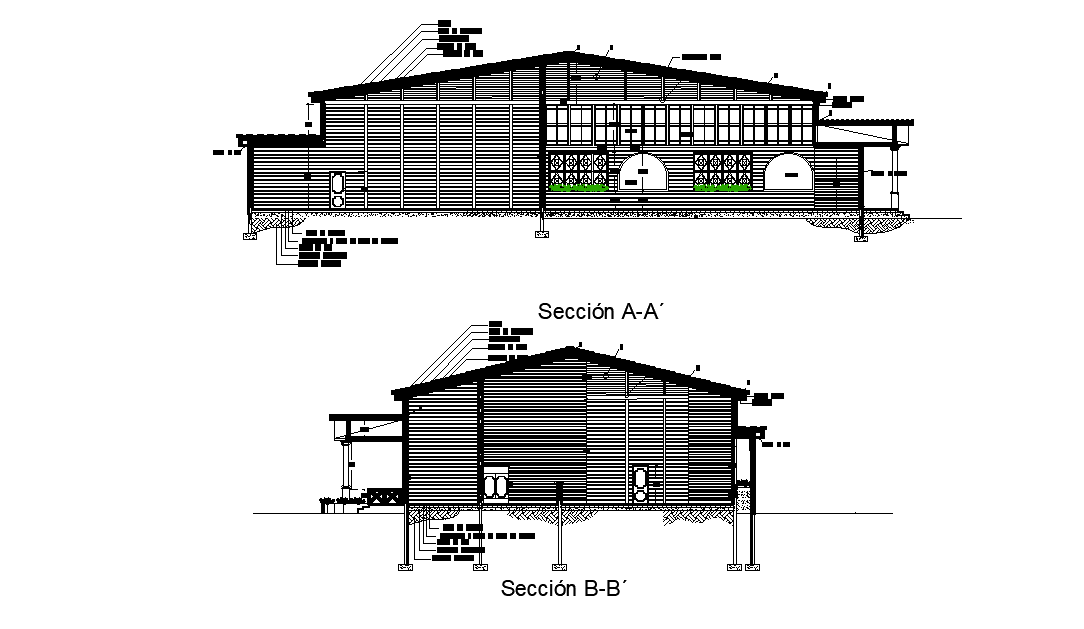
Restaurant building section drawing that shows wood floor frame or base, wood floor, compact fill, natural terrain, pine downspout, and foundation section with RCC flooring view detail. also has clay truss span roof design with ms steel structure design. Thank you for downloading the AutoCAD file and other CAD program from our website.