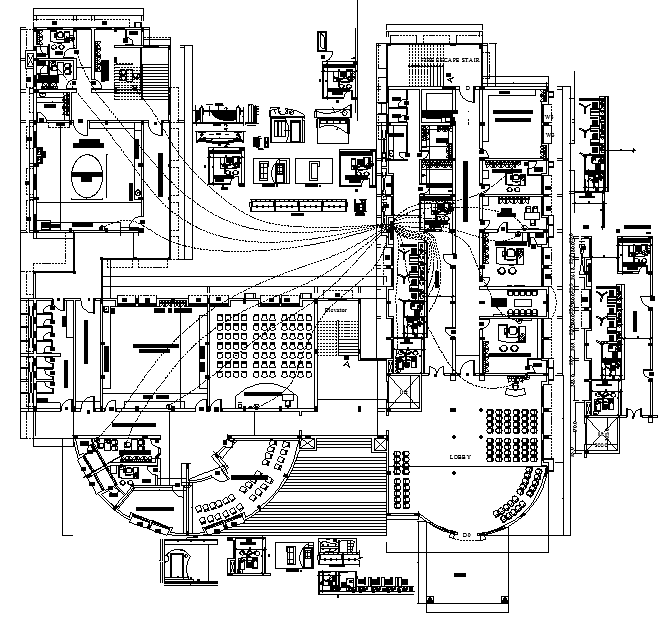College Plan of Architecture Design
Description
College Plan of Architecture Design in Conference room, Common room, Lecturer room, passage, anatomy lab / museum, Ladies Toilet, Elevator, Lobby, Principal office, etc & Electric detail & elevation detail include the file.

