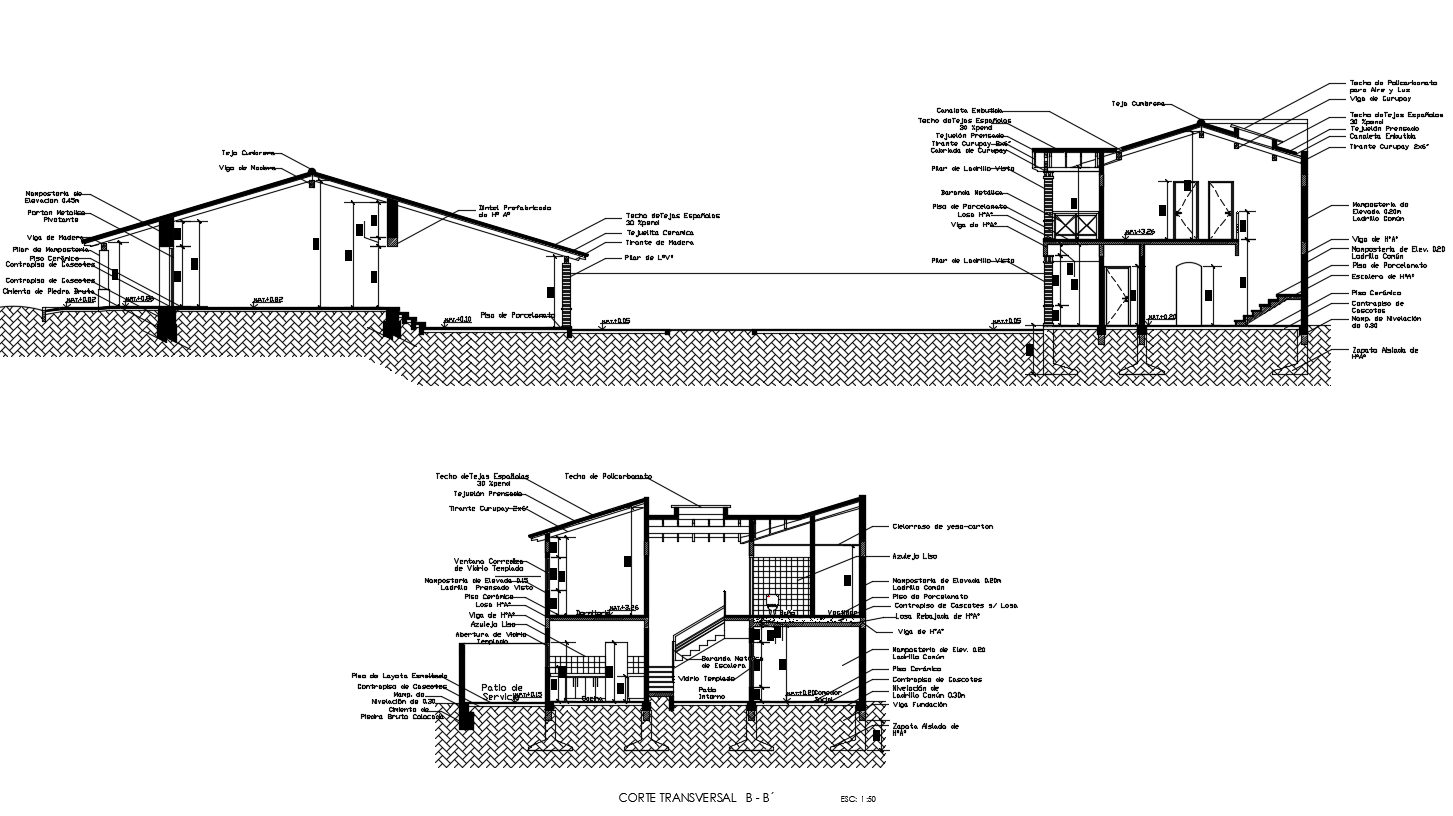
The House building section drawing that shows RCC foundation, rubble subfloor, pivoting metal gate, ridge tile, wood beam, raw stone foundation, embedded gutter, 0.20m elevated masonry, common brick, porcelain floor, rubble subfloor leveling, and rough stone foundation laid with all measurement and dimension detail. Thank you for downloading the AutoCAD file and other CAD program from our website.