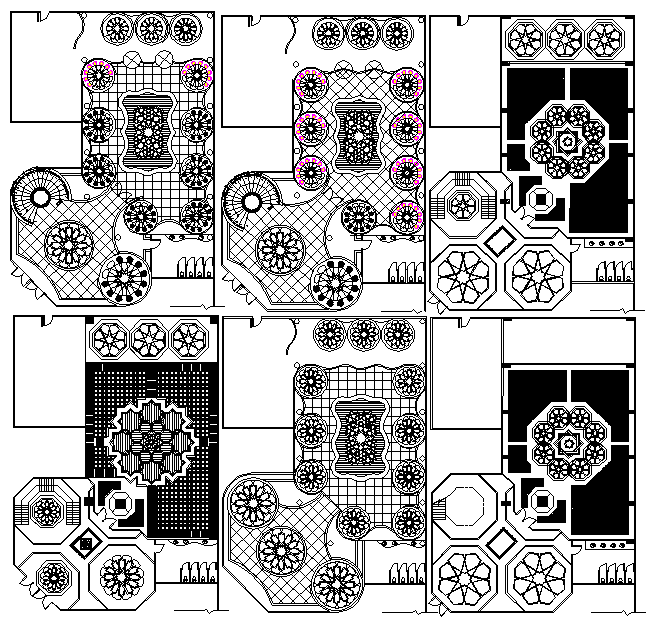Flooring Tiles design
Description
House Floor Tile Design in the DWG file, Different type of set tiles design.
File Type:
DWG
Category::
Detail CAD Blocks & 3D CAD Models for Precision Design
Sub Category::
Interior Detail CAD Blocks & 3D Models for Designers
type:













