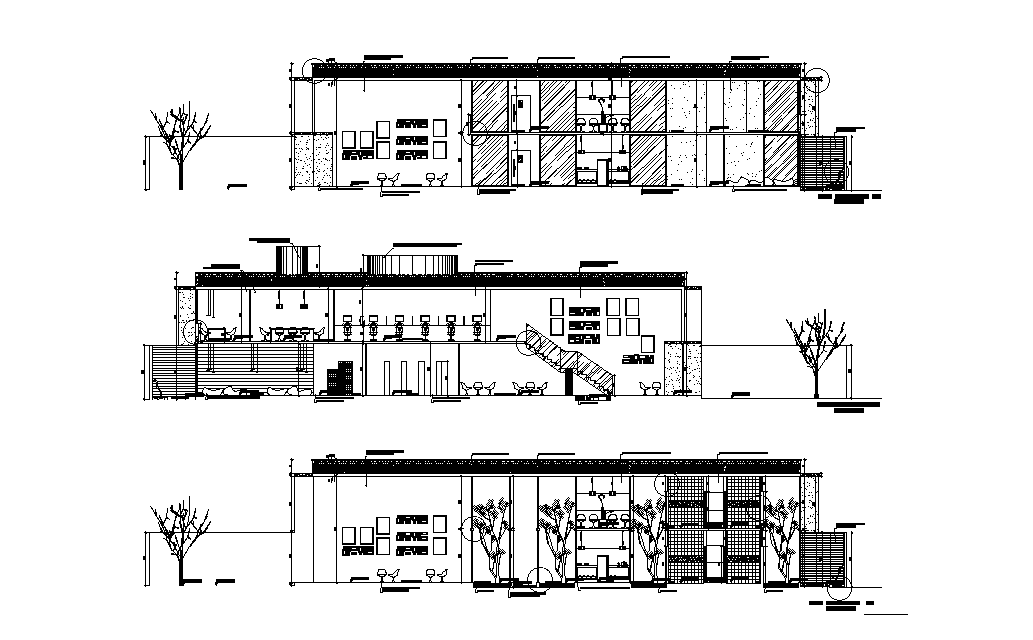Architecture Office Building Section Drawing Download DWG File
Description
The corporate architecture office building section drawing which consist production room, concrete painted color yellow gold, covered with polycarbonate plates, tulip arne jacobsen chair with red seat, smooth plaster with painting lcolor suede, architect room, and reinforced concrete beam 15X55 mm. Thank you for downloading the AutoCAD file and other CAD program from our website

