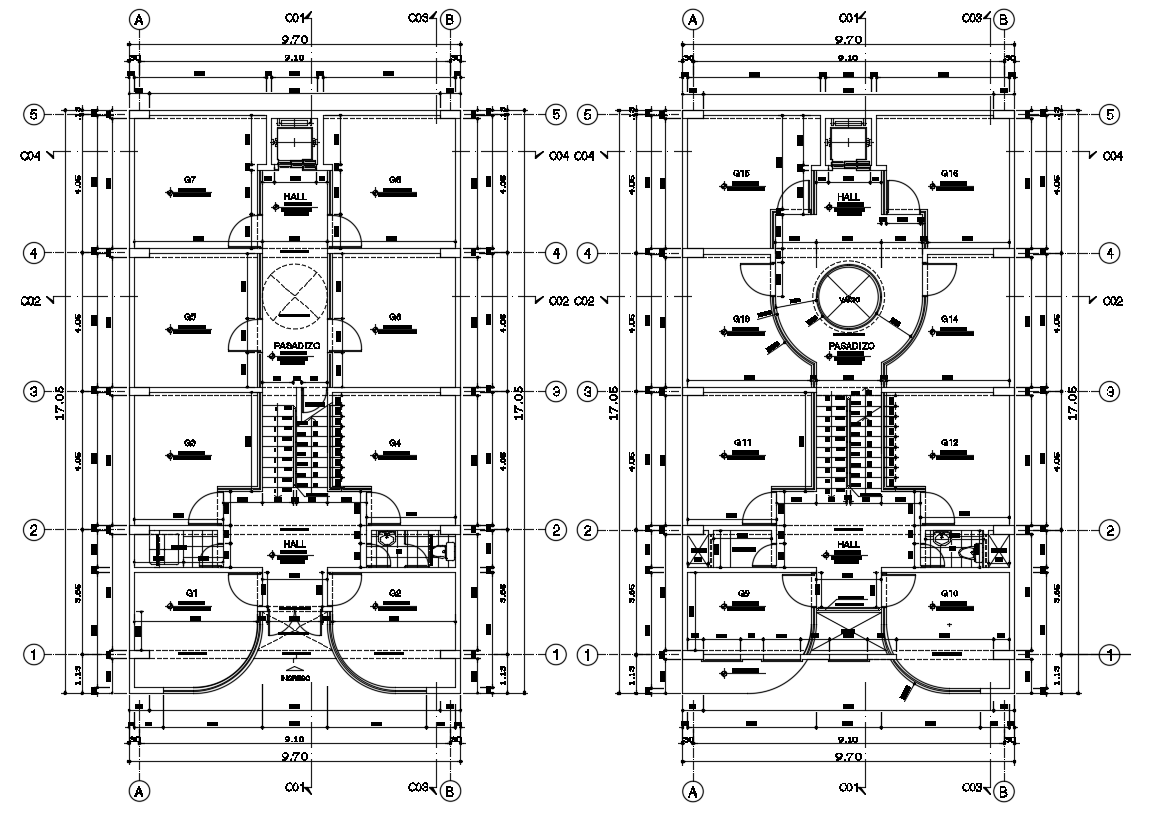
the commercial shop building ground floor and first floor layout plan AutoCAD drawing that shows total build up area 180 square meter with working dimension. there are 16 number of shop, passage, hall, toilet, porcelain floor tiles, and lift facility. Thank you for downloading the AutoCAD file and other CAD program from our website.