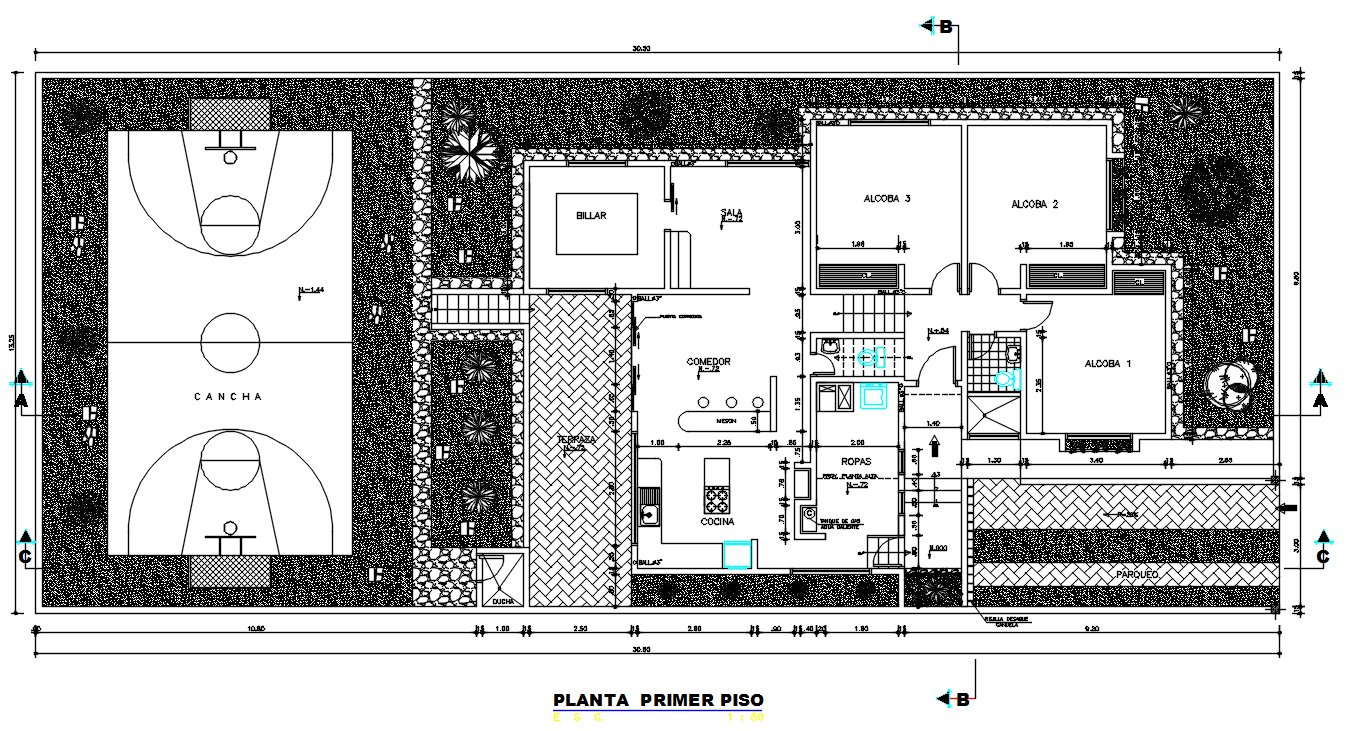
15X30 meter plot size for residence house ground floor plan drawing 3 bedrooms, kitchen (cocina), drawing room, wash area, billiards game room and outside basketball play ground. the addition detail such as beautiful landscaping garden design. Thank you for downloading the 2D AutoCAD DWG drawing file and other CAD program files from our website.