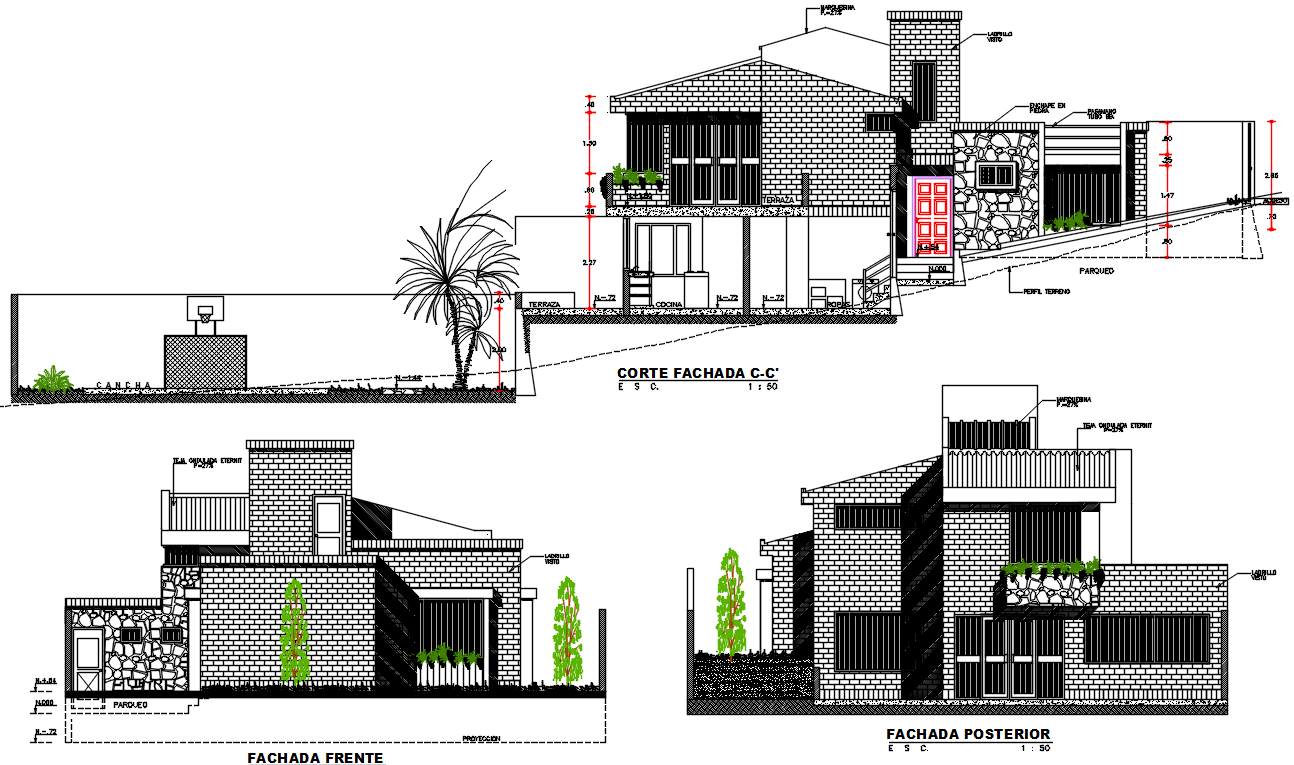AutoCAD House Building Sectional Elevation Drawing Download DWG File
Description
The AutoCAD house building front elevation and rear elevation design with building cutting facade drawing that shows outside brick wall designs looks and back side basketball play ground. the addition detail such as measurement dimension which is mention in meter format. Thank you for downloading the 2D AutoCAD DWG drawing file and other CAD program files from our website.

