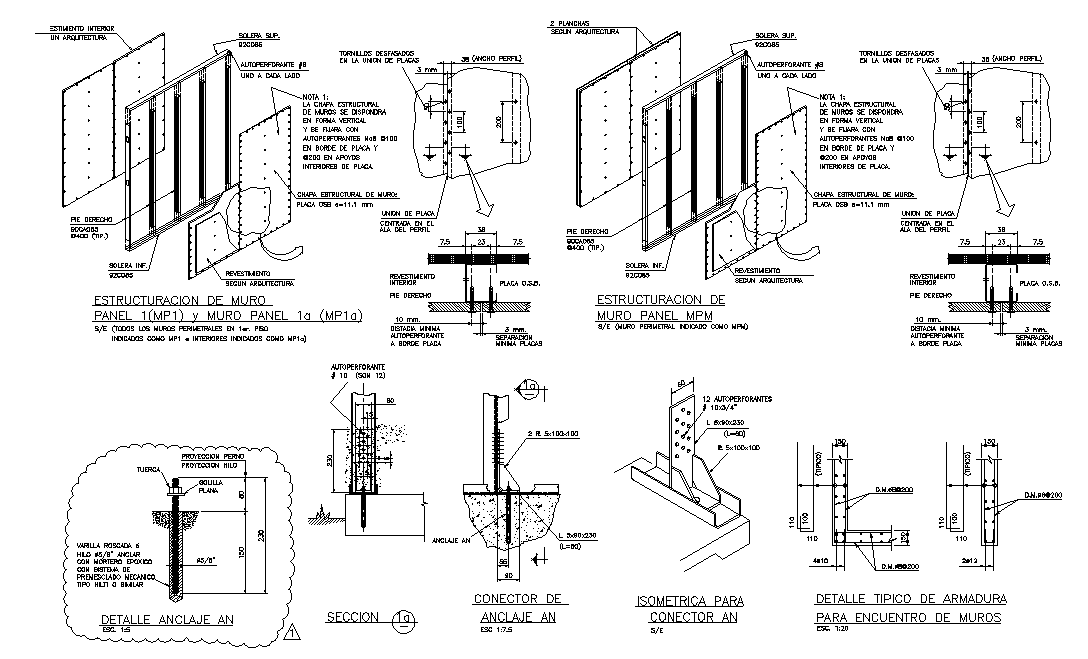
Isometric para connection details are given in this 2D Autocad DWG drawing file. Detail of tipico de armadura, connector de anclaje an, muro panel and section details are given in this 2D Autocad model and image. Download the 2D Autocad DWG drawing file.