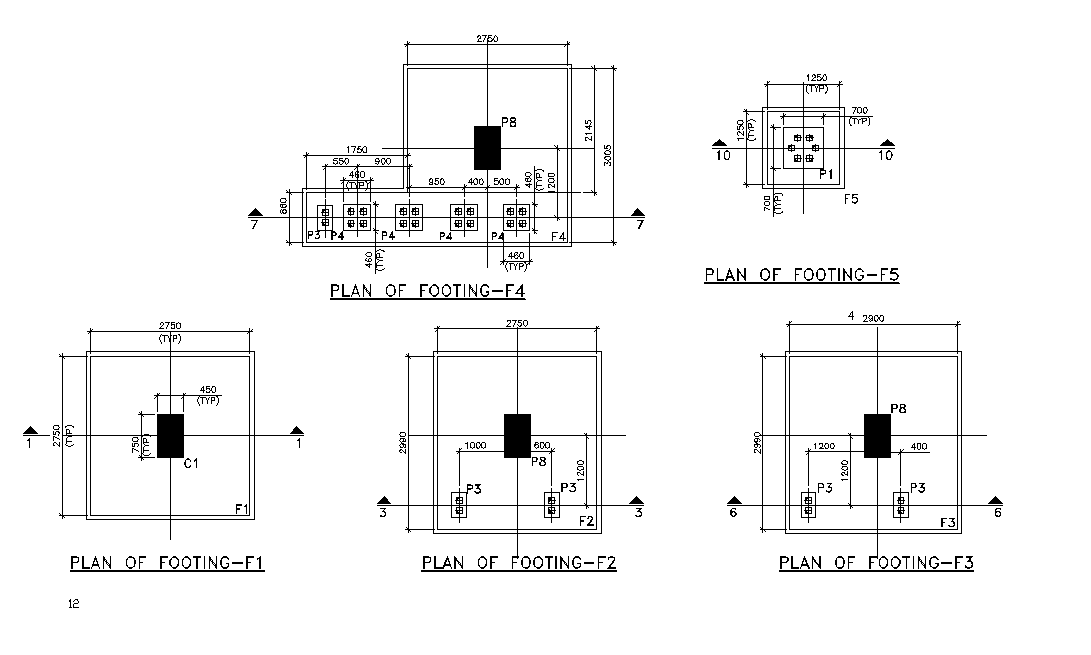
AutoCAD key plan of Foundation of the building is shown. Column detail and footing details with cover requirements and dimensions designed as par to standard referrals are showcased in this layout. Download the DWG file from or website for enhanced view.