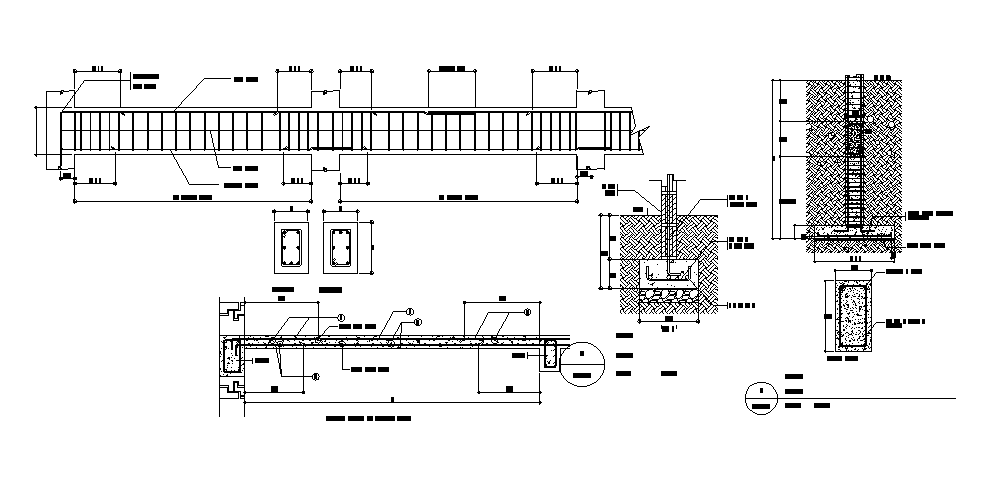
The RCC construction Section CAD drawing shows wall footing column, beam and slab view with web bar and bottom bar detail. also has beam and slab schedule detail DWG file. Thank you for downloading the AutoCAD file and other CAD program from our website.