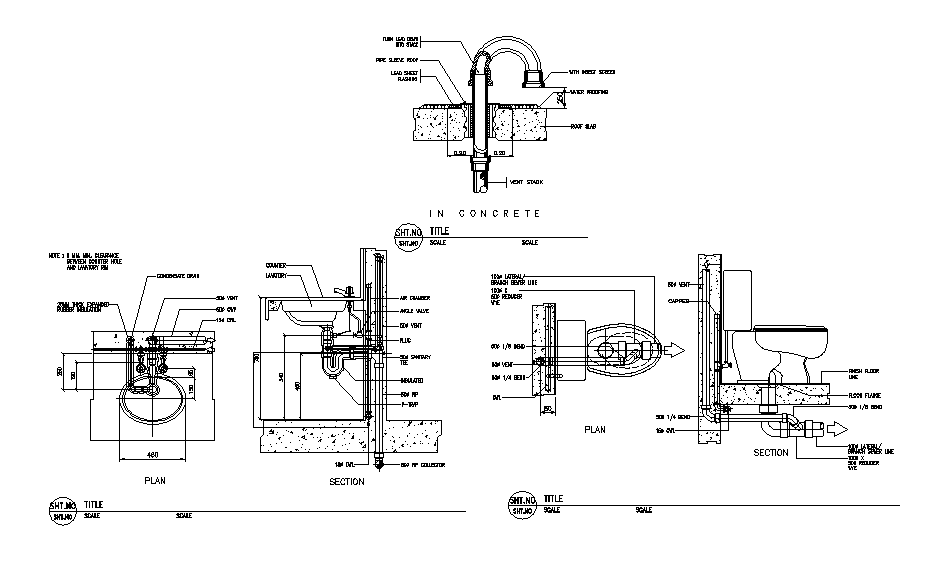
The sanitary ware toilet and wash basin plan and sectional elevation design that shows installation detail with water piping and drainage line fixing detail. also has water tamp design and flexible pipe with valve detail. Thank you for downloading the AutoCAD file and other CAD program from our website.