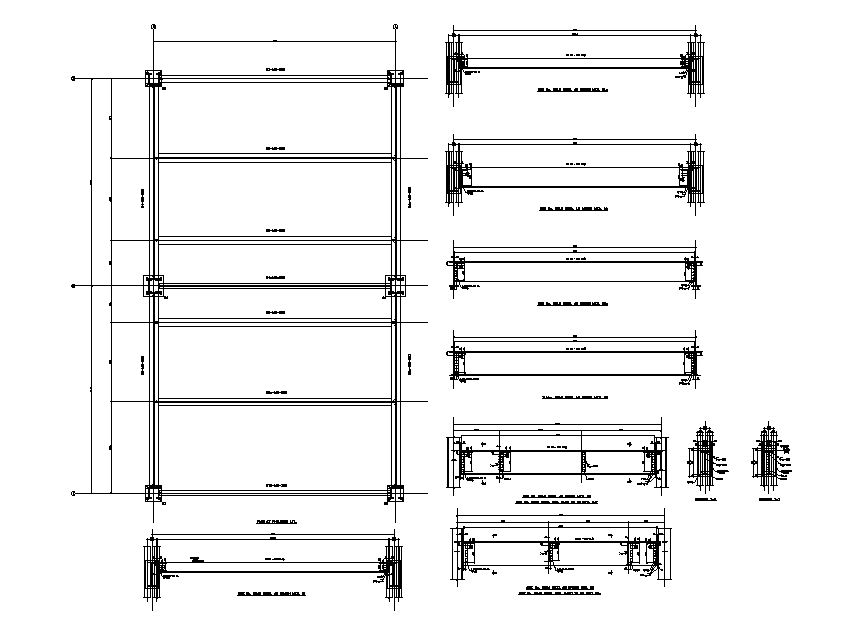
The Solution Crystallizer Plant building column beam section CAD drawing which consist plates and structural steel material to conform and welding symbols are as per length and load bearing requirement. Thank you for downloading the AutoCAD file and other CAD program from our website.