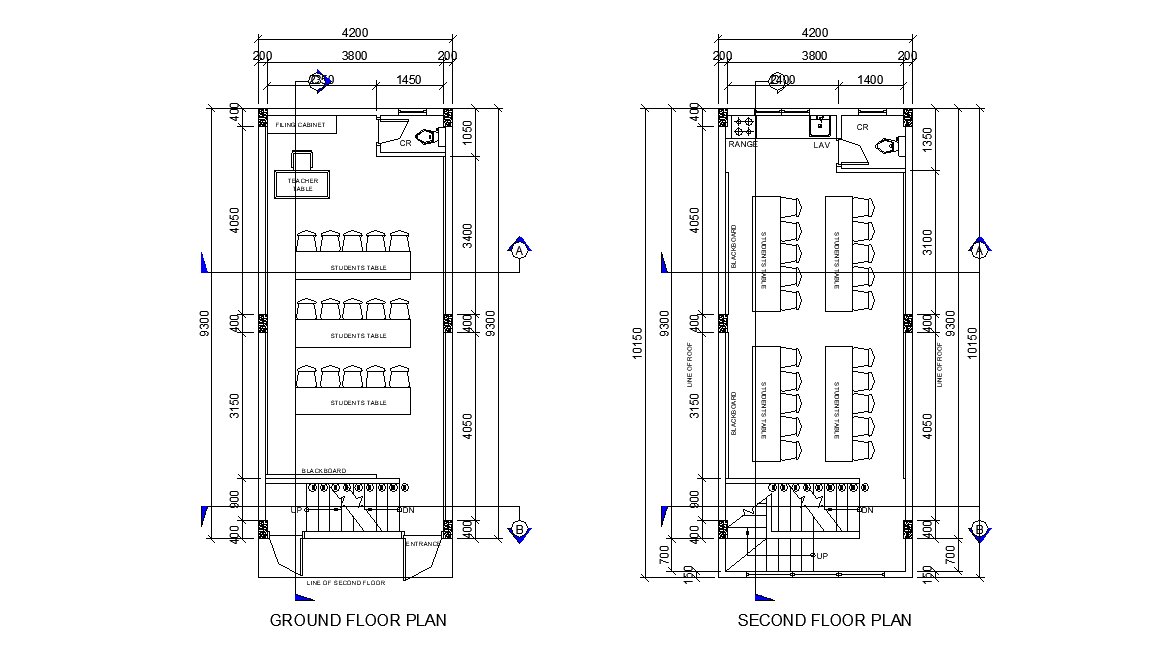
The school classroom layout plan CAD drawing that shows student seating table, teacher table, attached toilet, store cabinet, and staircase with all measurement detail Thank you for downloading classroom with furniture layout plan AutoCAD file and other CAD program from our website.