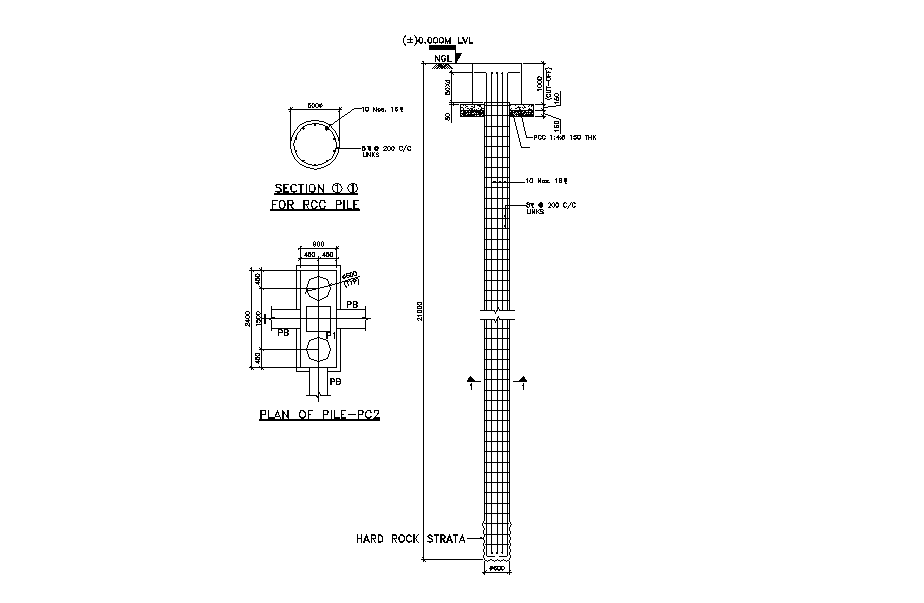
AutoCAD layout plan of hydro-generator building and detail of the pile foundation in the site is described. Sectional details of RCC pile, depth of hard rock strata, material specifications for foundation course are provided with dimensions. Download the DWG file from our website.