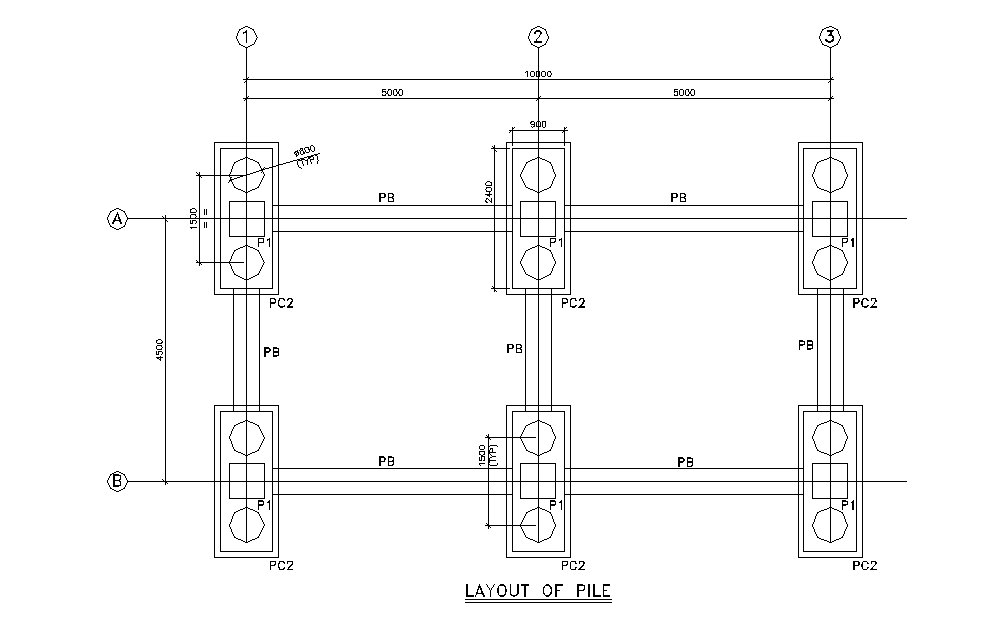
AutoCAD layout plan of hydro-generator building and detail of the pile foundation in the site is described. All supporting data including plinth beam details, cross sectional dimensions and much more features of pile foundation are provided in this layout. Download AutoCAD DWG file from our website.