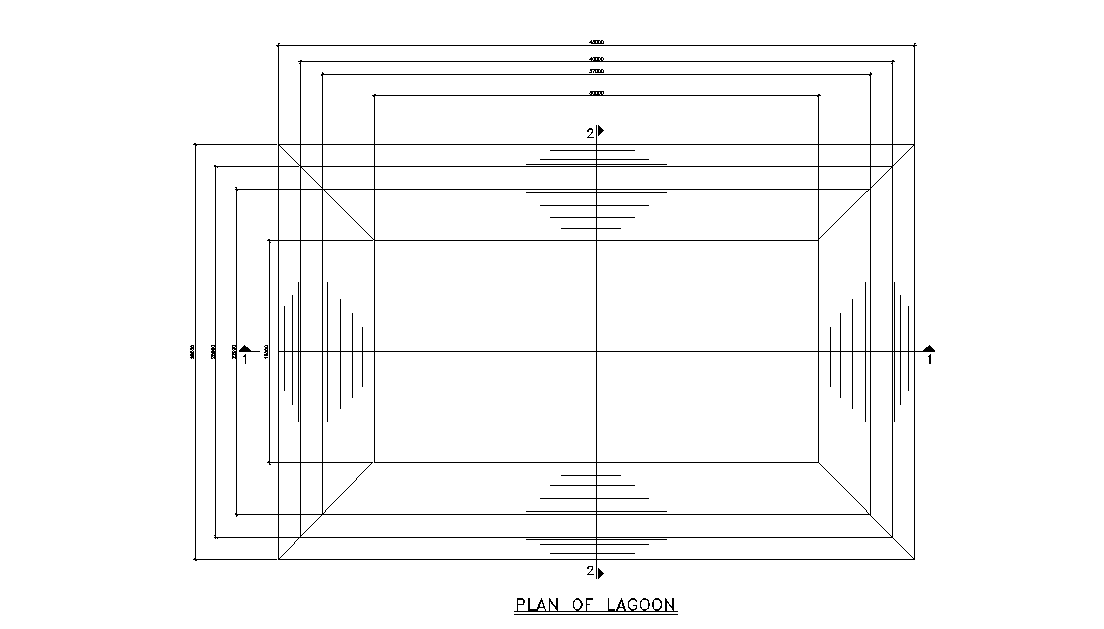
AutoCAD diagram showing site plan all physical features and contour elevations in lagoon design. A thorough explanation of the supporting data are provided. Structural elements designed as par to standard referrals. Download the DWG file for enhanced terms