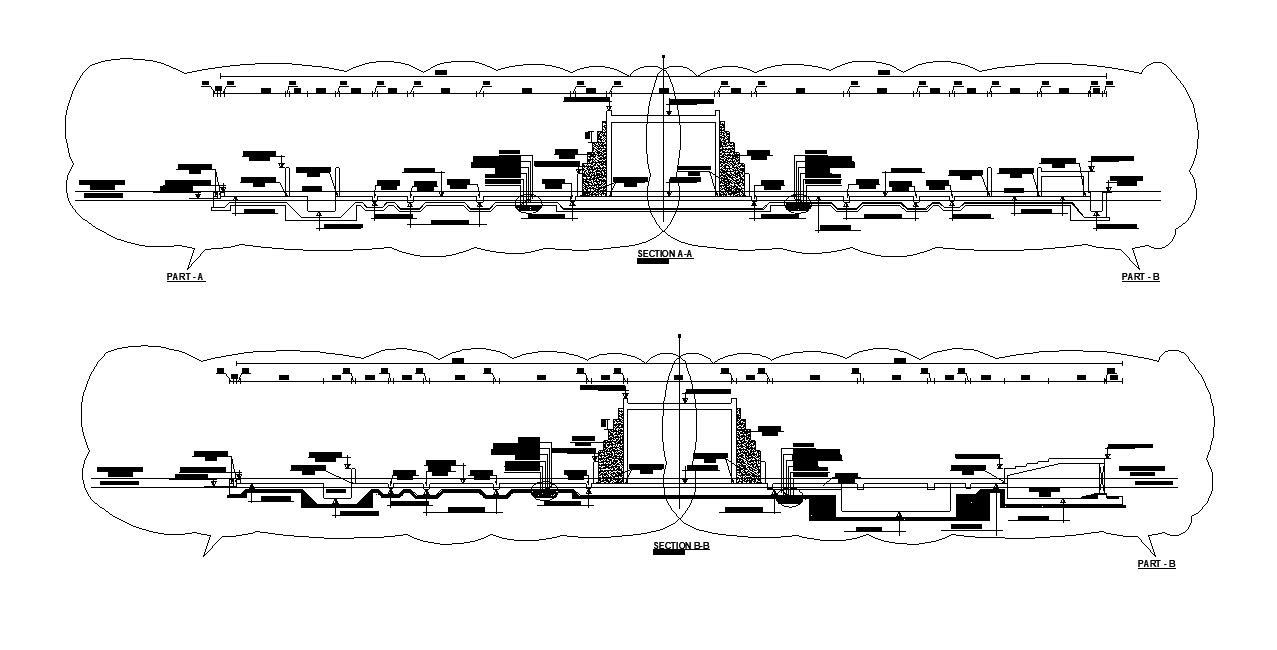Garden Side Section CAD Drawing DWG File
Description
The garden section drawing which consist main gat RCC wall slab, protective Screed 20mm, filter electrical room, planter wall, and drain wall design. Thank you for downloading the AutoCAD file and other CAD program from our website.

