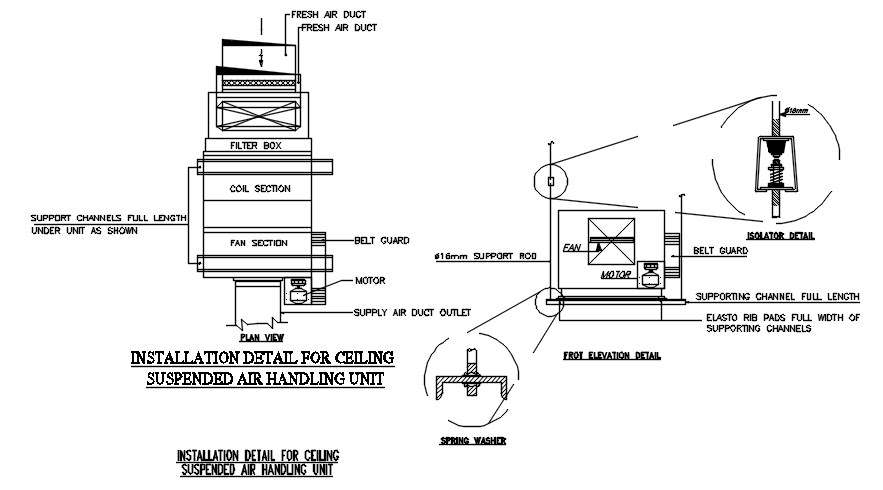
Installation detail for ceiling suspended air handling unit is given in this 2D Autocad file. Motor, belt guard, fan section, coil section, filter box, fresh air duct, supply air duct outlet, spring washer, fan, rib pads, and front elevation details are given in this drawing model. Download the 2D AutoCAD DWG drawing file. Thank you for downloading 2D AutoCAD DWG drawing file and other CAD program files from our website.