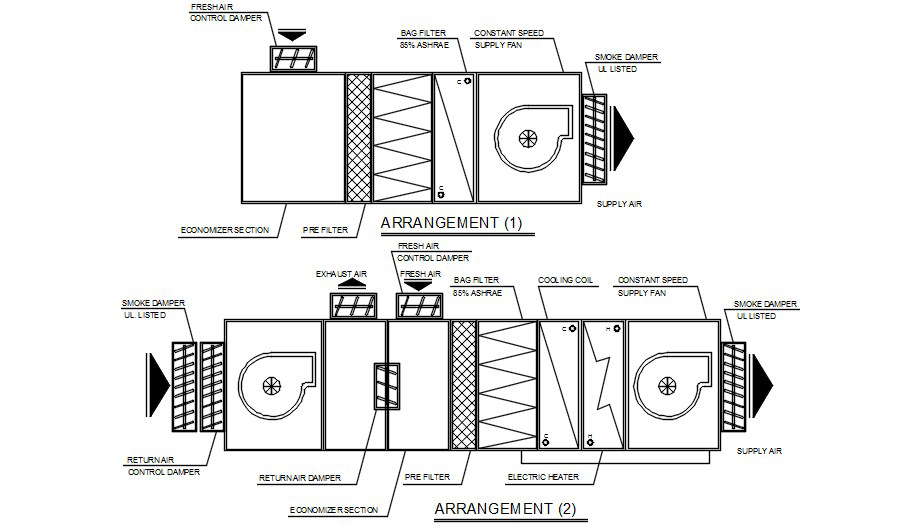
Arrangement of air conditioner is given in this 2D Autocad DWG drawing file. Fresh air controller damper, bag filter, constant speed supply fan, smoke damper UL listed, supply air, pre filter, economizers section, exhaust air, cooling coil, return air damper, electric heater, and return air control damper are mentioned in this file. Download the 2D AutoCAD DWG drawing file. Thank you for downloading 2D AutoCAD DWG drawing file and other CAD program files from our website.