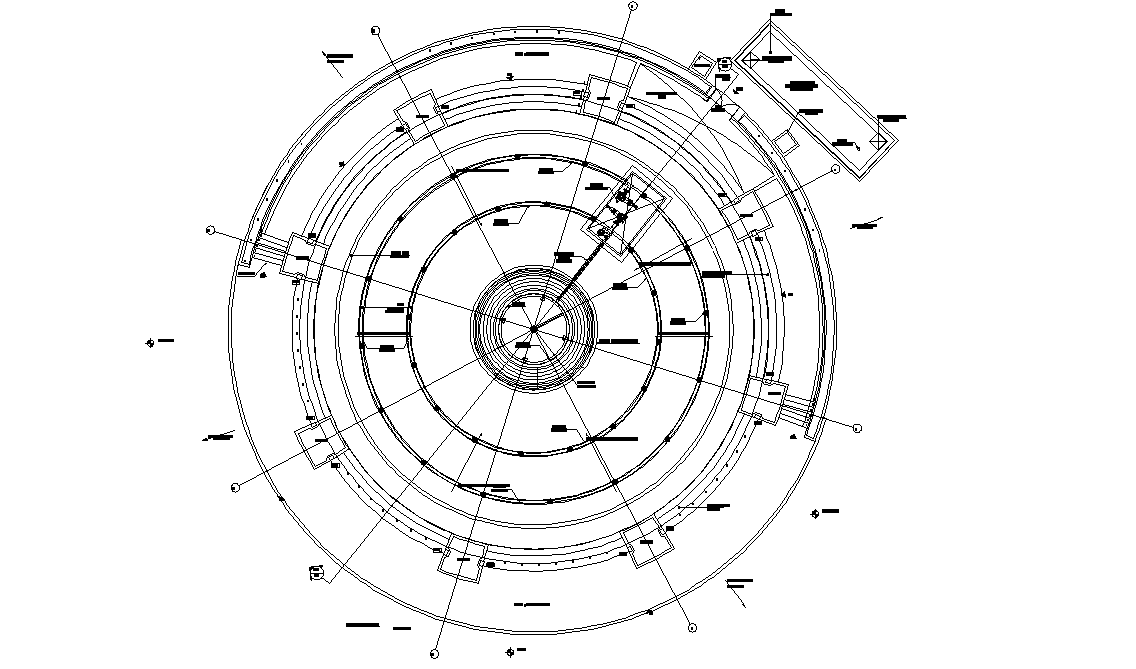Cable Trench Industrial Plant Drawing DWG File
Description
The AutoCAD drawing given detail of industrial plant shows cable trench pipe line with slope in screening, 150mm gusher pipe, dia 125mm and dia 75mm gusher pipe. Thank you for downloading the AutoCAD file and other CAD program from our website.

