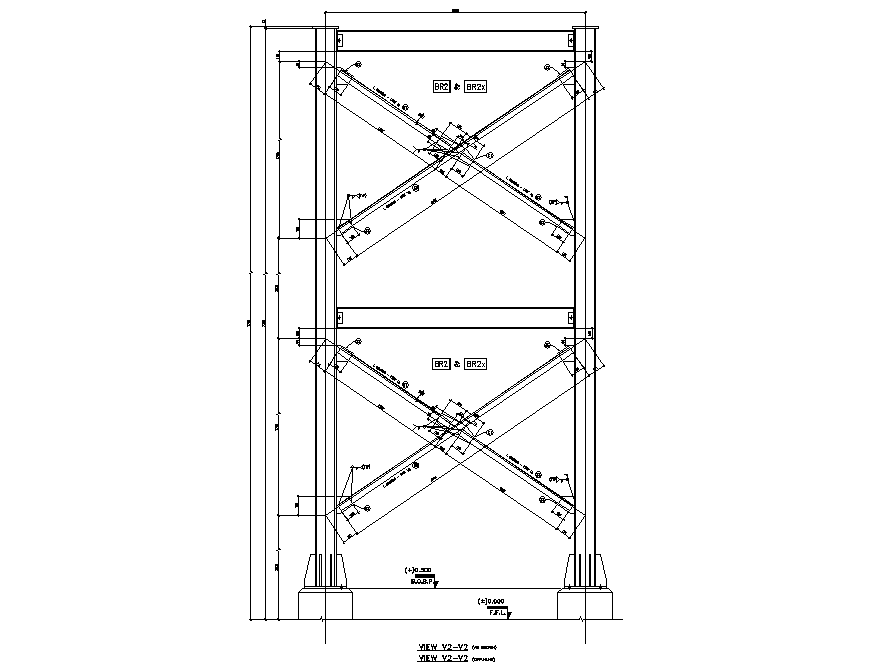
The Steel angle structure section drawing that shows MS steel column and structural members are the X-shape with wide flange provide strength in a horizontal plane. its mostly use in telecom tower and factory plant. Thank you for downloading the AutoCAD file and other CAD program from our website.