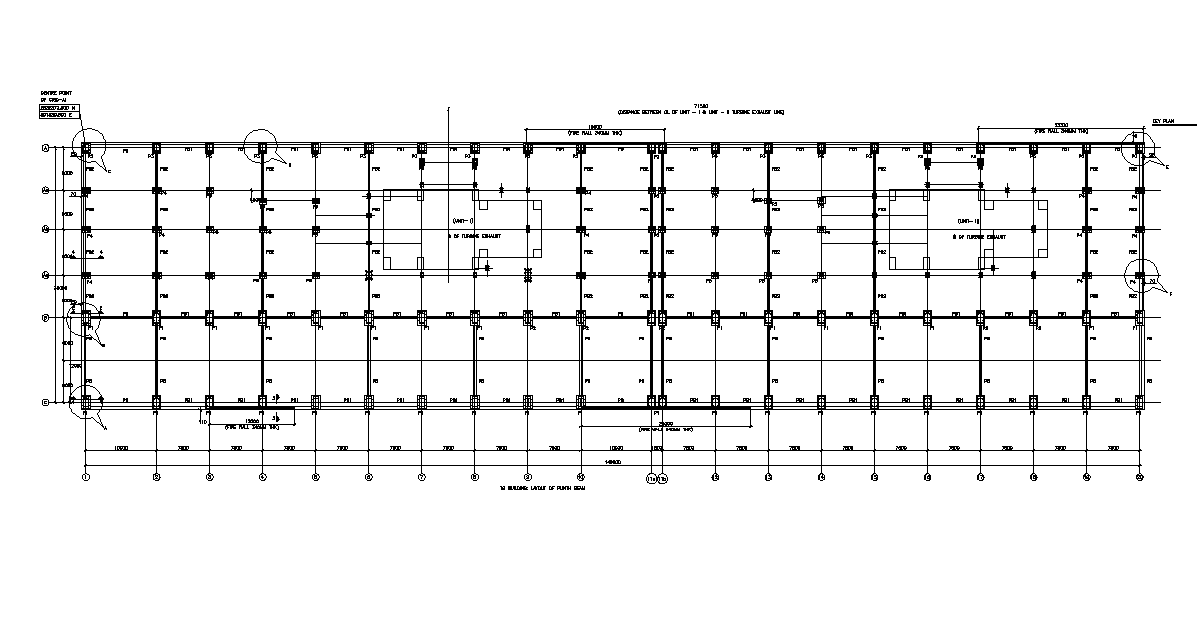2D Autocad DWG drawing file has the detail of plinth beam layout. Download the 2D Autocad DWG drawing file.

Description
2D Autocad DWG drawing file has the detail of plinth beam layout. The length and breadth of the layout is 149m and 36m respectively. Here layout of plinth beam is given with the measurements. Other details are given clearly in this drawing model. Download the 2D AutoCAD DWG drawing file. Thank you for download the 2D AutoCAD DWG drawing file and other CAD program files from our website. Layout of plinth beam, Cross section of plinth beam, Autocad drawing file, 2D model file, DWG drawing file
File Type:
DWG
Category::
Structural Detail CAD Blocks & AutoCAD DWG Models
Sub Category::
Beam Detail CAD Blocks & Models in DWG for AutoCAD
type:
