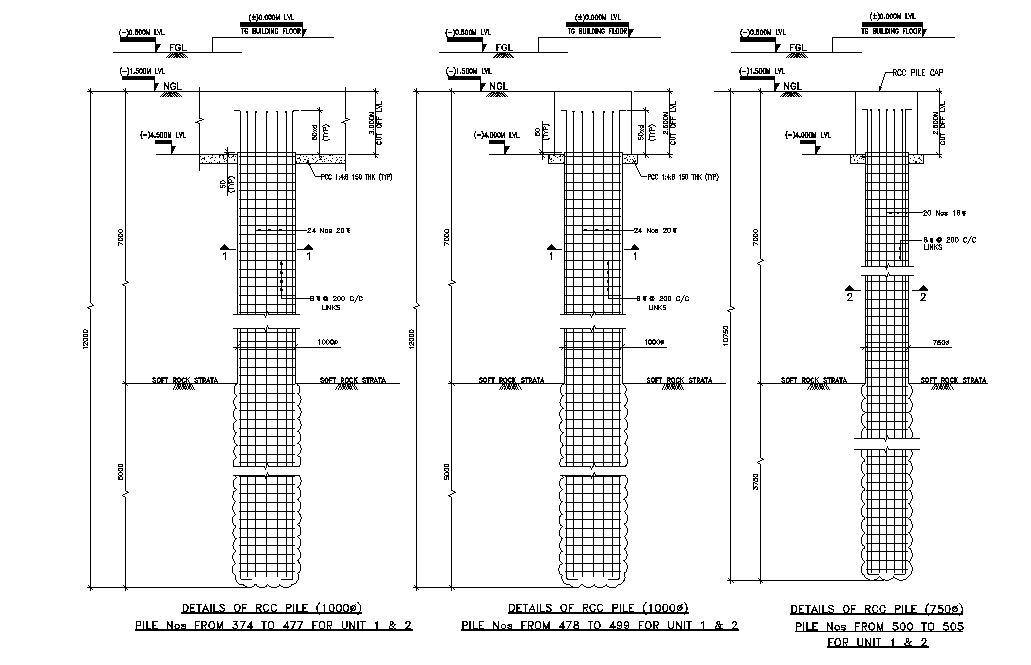
Mill house of RCC pile sections details are given in this AutoCAD 2D DWG drawing file. In this, there are three size of RCC pile details are given. Diameter of the RCC pile 1,2 &3 is 1m, 0.75m and 06.m respectively. Plinth beam, RCC pile cap, power house building floor level, soft rock strata and reinforcement details are given clearly in this drawing model. Height of the Pile1,2 &3 is 13.5m, 12.25 and 11.5m respectively. Download the 2D AutoCAD DWG drawing file. Thank you for download the 2D AutoCAD DWG drawing file and other CAD program files from our website.