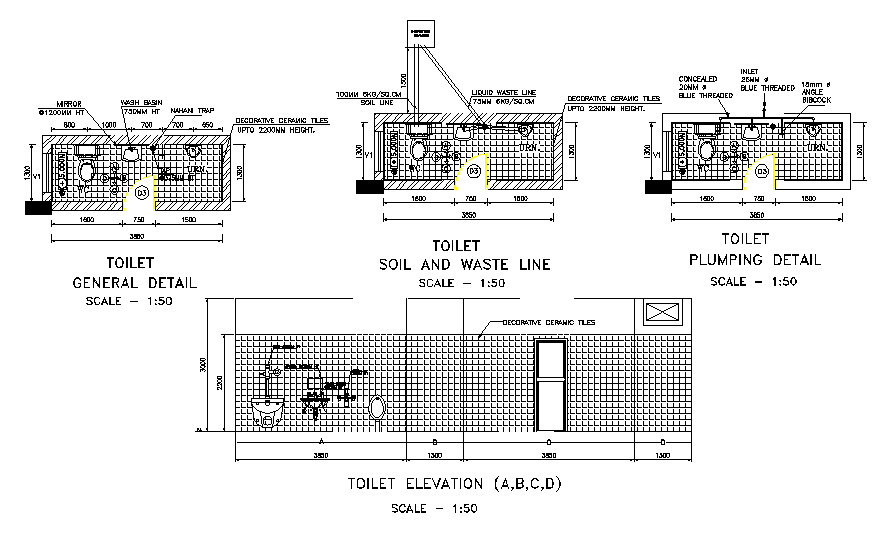Toilet elevation and terrace floor plan has given in this 2D Autocad DWG drawing file. Download the 2D Autocad DWG drawing file.
Description
Toilet elevation and terrace floor plan has given in this 2D Autocad DWG drawing file. Liquid waste line, mirror, wash basin, nahani trap, decorative ceramics tiles upto 2200mm height, water closets and urinals are provided. Thank you for downloading the AutoCAD file and other CAD program files from our website.

