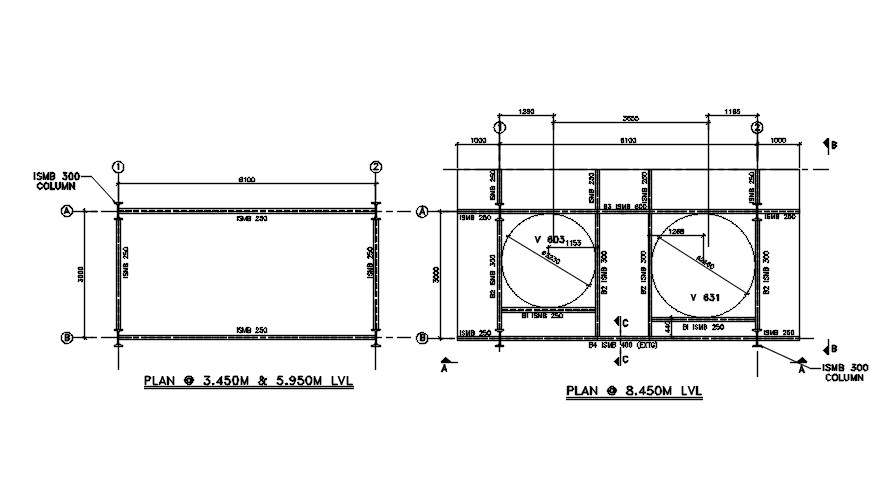Steel Concrete Composite Flange Plate CAD Drawing DWG File
Description
AutoCAD drawing of steel concrete composite flange plate section CAD drawing which consist stiffened flange plate connections with dimension detail, the bolts are under shear and the problem of seat angle opening up under sagging load moments is avoided. Thank you for downloading the AutoCAD file and other CAD program from our website.

