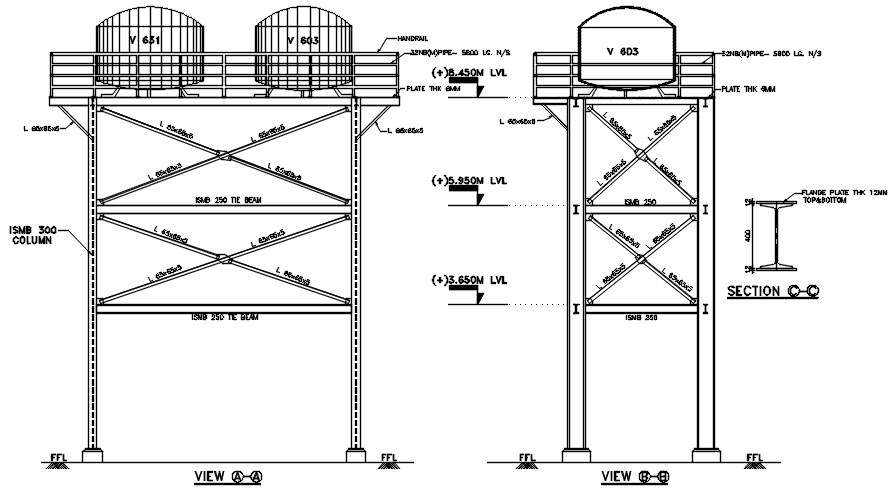Water Tank AutoCAD Drawing Download DWG File
Description
2d CAD drawing of water tank front and side view elevation design that shows 300 mm column size, iron railing wall, flange plate thk 12mm and water tank. this can be used by architects engineers and civil engineers. Download free DWG file.

