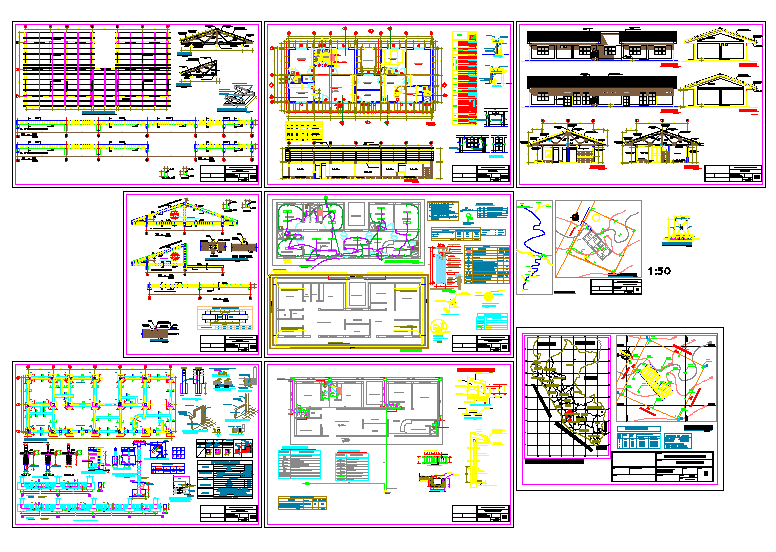Health center Architecture Project
Description
Health center Architecture Project . Health care is delivered by practitioners in allied health, dentistry, optometry, pharmacy, psychology and other health professions. & elevation & Lay-out & Section detail include the File.


