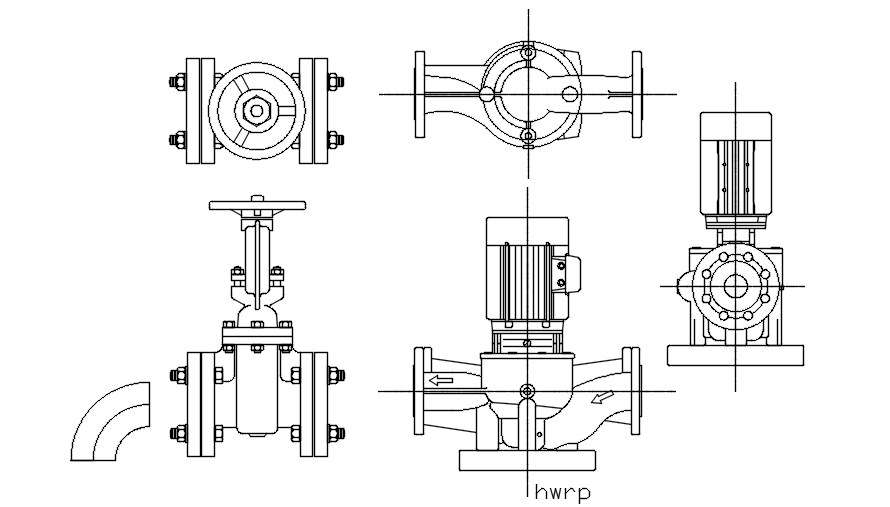Boiler Valve Elevation Design Free Download DWG
Description
the boiler valve side elevation and top view CAD drawing which is mostly use for control the gas, chemical, and oil that use in industrial plant and chemical factory. Thank you for downloading the AutoCAD file and other CAD program from our website.

