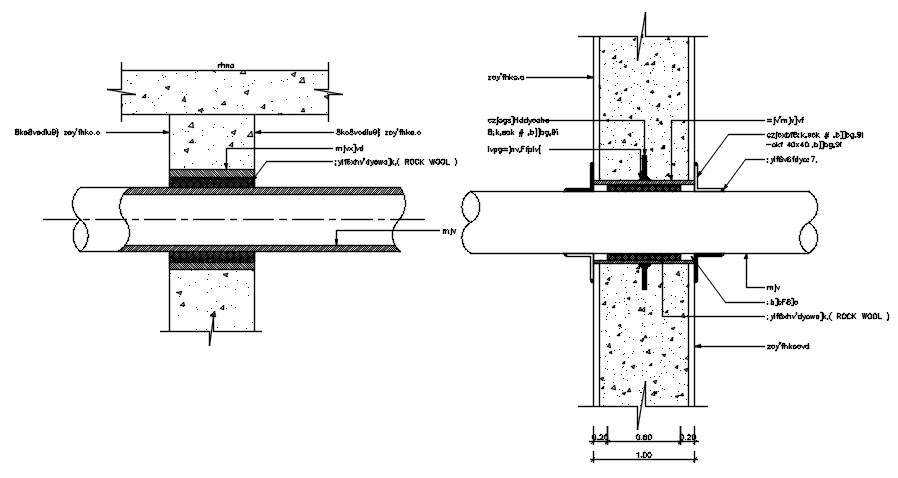
the steel pipe installation between RCC wall section that shows sandwich between rock wool, flanges, expansion blot and steel channel. the pipe after the bolts are connected and the temporary installation torque is removed If the maximum shear stress in the pipe shaft. Thank you for downloading the AutoCAD file and other CAD program from our website.